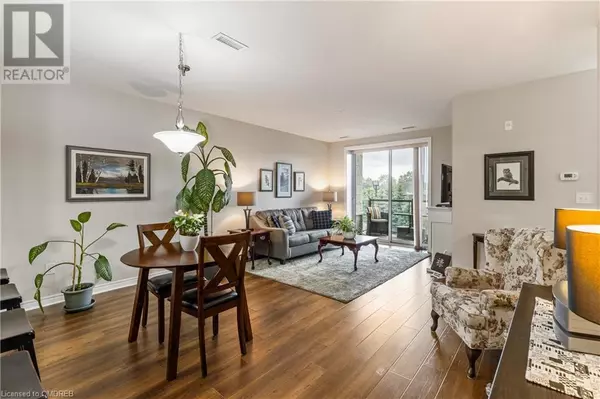
3 Beds
2 Baths
1,235 SqFt
3 Beds
2 Baths
1,235 SqFt
Key Details
Property Type Condo
Sub Type Condominium
Listing Status Active
Purchase Type For Sale
Square Footage 1,235 sqft
Price per Sqft $638
Subdivision 1035 - Om Old Milton
MLS® Listing ID 40657927
Bedrooms 3
Condo Fees $529/mo
Originating Board The Oakville, Milton & District Real Estate Board
Year Built 2011
Property Description
Location
Province ON
Rooms
Extra Room 1 Main level Measurements not available Full bathroom
Extra Room 2 Main level Measurements not available 4pc Bathroom
Extra Room 3 Main level 11'4'' x 8'0'' Bedroom
Extra Room 4 Main level 17'6'' x 9'10'' Primary Bedroom
Extra Room 5 Main level 8'8'' x 8'2'' Den
Extra Room 6 Main level 21'0'' x 11'0'' Living room/Dining room
Exterior
Garage Yes
Waterfront No
View Y/N Yes
View City view
Total Parking Spaces 1
Private Pool No
Building
Story 1
Sewer Municipal sewage system
Others
Ownership Condominium

"My job is to find and attract mastery-based agents to the office, protect the culture, and make sure everyone is happy! "







