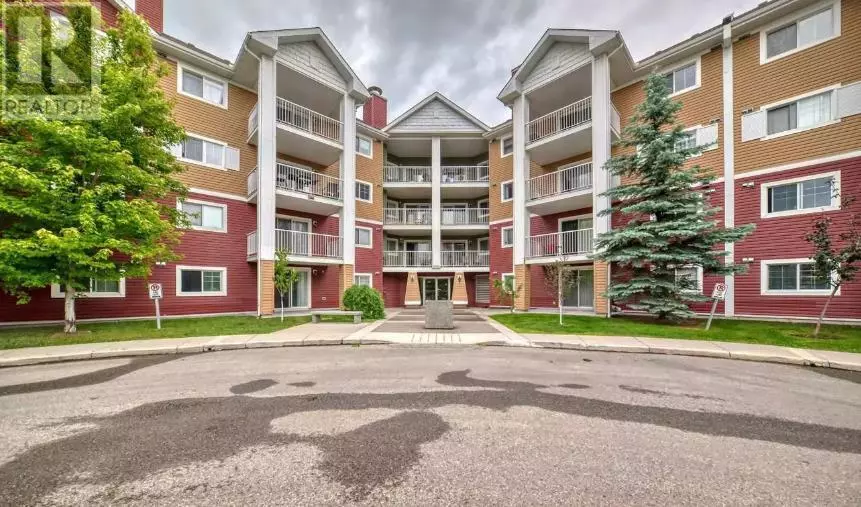
2 Beds
2 Baths
970 SqFt
2 Beds
2 Baths
970 SqFt
Key Details
Property Type Condo
Sub Type Condominium/Strata
Listing Status Active
Purchase Type For Sale
Square Footage 970 sqft
Price per Sqft $339
Subdivision Mckenzie Towne
MLS® Listing ID A2164121
Style Low rise
Bedrooms 2
Condo Fees $519/mo
Originating Board Calgary Real Estate Board
Year Built 2007
Property Description
Location
Province AB
Rooms
Extra Room 1 Main level 15.67 Ft x 12.42 Ft Living room
Extra Room 2 Main level 11.75 Ft x 11.92 Ft Dining room
Extra Room 3 Main level 12.08 Ft x 8.58 Ft Kitchen
Extra Room 4 Main level 11.25 Ft x 14.08 Ft Primary Bedroom
Extra Room 5 Main level 12.00 Ft x 10.25 Ft Bedroom
Extra Room 6 Main level .00 Ft x .00 Ft 4pc Bathroom
Interior
Heating Baseboard heaters, Hot Water, Radiant heat
Cooling See Remarks
Flooring Carpeted, Laminate, Tile
Exterior
Garage Yes
Community Features Pets Allowed With Restrictions
Waterfront No
View Y/N No
Total Parking Spaces 1
Private Pool No
Building
Story 4
Architectural Style Low rise
Others
Ownership Condominium/Strata

"My job is to find and attract mastery-based agents to the office, protect the culture, and make sure everyone is happy! "







