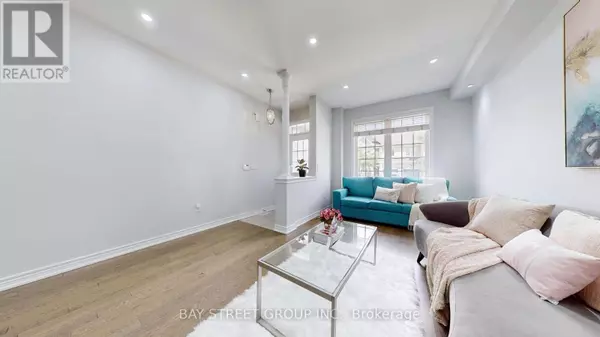
4 Beds
4 Baths
1,499 SqFt
4 Beds
4 Baths
1,499 SqFt
Key Details
Property Type Townhouse
Sub Type Townhouse
Listing Status Active
Purchase Type For Sale
Square Footage 1,499 sqft
Price per Sqft $599
Subdivision Sandringham-Wellington North
MLS® Listing ID W9382196
Bedrooms 4
Half Baths 1
Originating Board Toronto Regional Real Estate Board
Property Description
Location
Province ON
Rooms
Extra Room 1 Second level 3.84 m X 4.87 m Primary Bedroom
Extra Room 2 Second level 3.04 m X 3.35 m Bedroom 2
Extra Room 3 Second level 4.05 m X 3.1 m Bedroom 3
Extra Room 4 Second level 2.19 m X 2.43 m Loft
Extra Room 5 Basement 4.78 m X 6.27 m Recreational, Games room
Extra Room 6 Basement 2.86 m X 3.75 m Bedroom 4
Interior
Heating Forced air
Cooling Central air conditioning
Flooring Hardwood, Ceramic, Carpeted, Laminate
Exterior
Garage Yes
Waterfront No
View Y/N No
Total Parking Spaces 2
Private Pool No
Building
Story 2
Sewer Sanitary sewer
Others
Ownership Freehold

"My job is to find and attract mastery-based agents to the office, protect the culture, and make sure everyone is happy! "







