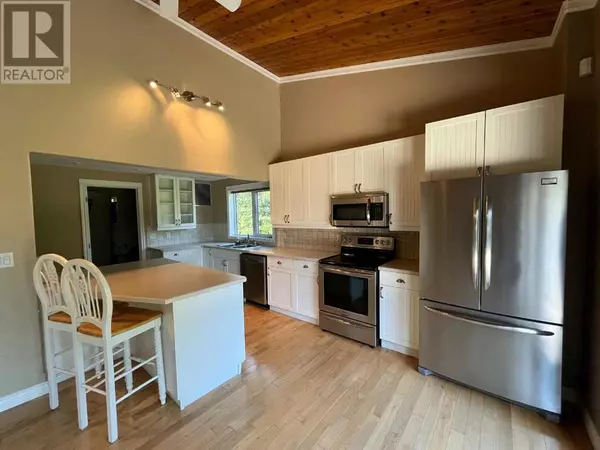
3 Beds
2 Baths
1,832 SqFt
3 Beds
2 Baths
1,832 SqFt
Key Details
Property Type Single Family Home
Sub Type Freehold
Listing Status Active
Purchase Type For Sale
Square Footage 1,832 sqft
Price per Sqft $217
Subdivision Lac La Biche
MLS® Listing ID A2170625
Bedrooms 3
Originating Board Fort McMurray REALTORS®
Year Built 1990
Lot Size 1.090 Acres
Acres 47480.4
Property Description
Location
Province AB
Rooms
Extra Room 1 Main level 19.17 Ft x 10.08 Ft Kitchen
Extra Room 2 Main level 12.00 Ft x 10.50 Ft Dining room
Extra Room 3 Main level 27.33 Ft x 13.00 Ft Living room
Extra Room 4 Main level 6.00 Ft x 7.00 Ft Laundry room
Extra Room 5 Main level 7.67 Ft x 8.75 Ft Office
Extra Room 6 Main level Measurements not available 4pc Bathroom
Interior
Heating Forced air,
Cooling None
Flooring Carpeted, Ceramic Tile, Hardwood
Exterior
Garage Yes
Garage Spaces 2.0
Garage Description 2
Fence Not fenced
Community Features Lake Privileges, Fishing
Waterfront No
View Y/N No
Private Pool No
Building
Lot Description Garden Area, Lawn
Story 1
Others
Ownership Freehold

"My job is to find and attract mastery-based agents to the office, protect the culture, and make sure everyone is happy! "







