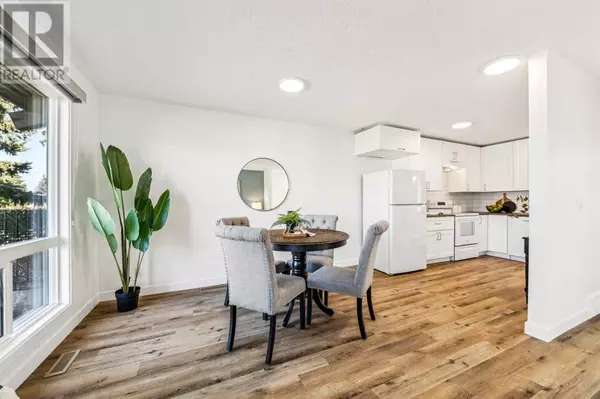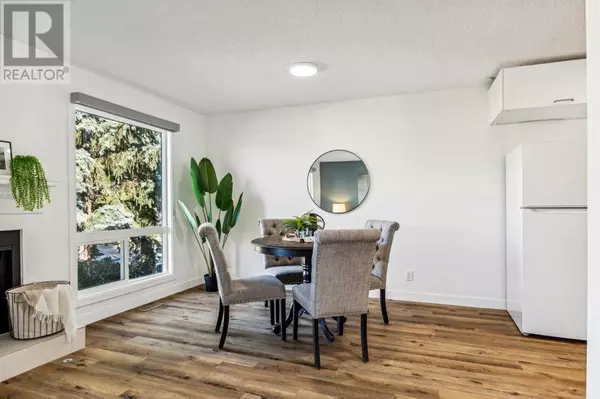
5 Beds
2 Baths
916 SqFt
5 Beds
2 Baths
916 SqFt
Key Details
Property Type Single Family Home
Sub Type Freehold
Listing Status Active
Purchase Type For Sale
Square Footage 916 sqft
Price per Sqft $530
Subdivision Temple
MLS® Listing ID A2168177
Style Bi-level
Bedrooms 5
Originating Board Calgary Real Estate Board
Year Built 1981
Lot Size 2,518 Sqft
Acres 2518.7551
Property Description
Location
Province AB
Rooms
Extra Room 1 Lower level 5.83 Ft x 7.17 Ft 3pc Bathroom
Extra Room 2 Lower level 9.25 Ft x 13.50 Ft Primary Bedroom
Extra Room 3 Lower level 7.83 Ft x 12.92 Ft Bedroom
Extra Room 4 Lower level 11.00 Ft x 3.25 Ft Kitchen
Extra Room 5 Lower level 17.83 Ft x 11.33 Ft Living room/Dining room
Extra Room 6 Lower level 5.83 Ft x 4.67 Ft Storage
Interior
Heating Other, Forced air,
Cooling None
Flooring Vinyl Plank
Fireplaces Number 1
Exterior
Garage No
Fence Fence
Waterfront No
View Y/N No
Total Parking Spaces 1
Private Pool No
Building
Lot Description Landscaped, Lawn
Architectural Style Bi-level
Others
Ownership Freehold

"My job is to find and attract mastery-based agents to the office, protect the culture, and make sure everyone is happy! "







