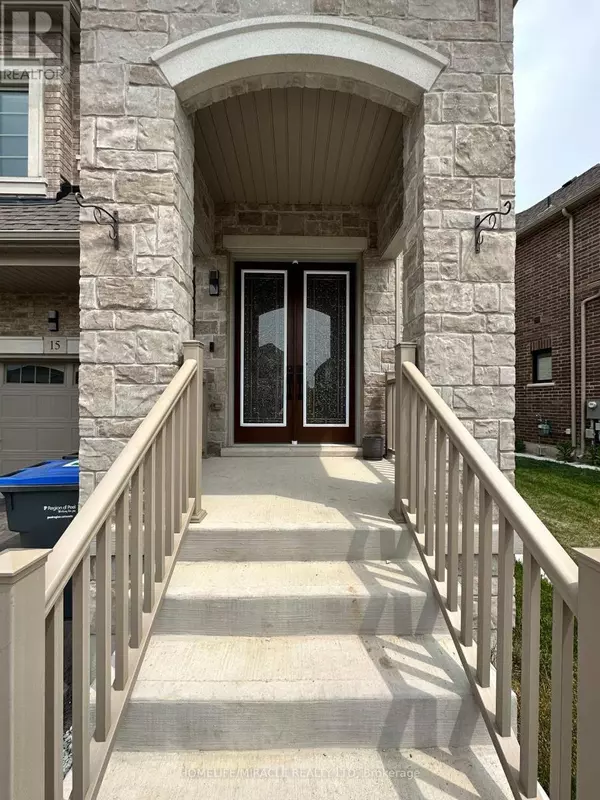
7 Beds
6 Baths
2,499 SqFt
7 Beds
6 Baths
2,499 SqFt
Key Details
Property Type Single Family Home
Sub Type Freehold
Listing Status Active
Purchase Type For Rent
Square Footage 2,499 sqft
Subdivision Brampton West
MLS® Listing ID W9382705
Bedrooms 7
Half Baths 1
Originating Board Toronto Regional Real Estate Board
Property Description
Location
Province ON
Rooms
Extra Room 1 Second level 4.8 m X 4.2 m Primary Bedroom
Extra Room 2 Second level 3.8 m X 4.4 m Bedroom 2
Extra Room 3 Second level 2.9 m X 4.4 m Bedroom 3
Extra Room 4 Second level 2.9 m X 4.4 m Bedroom 4
Extra Room 5 Second level 3.7 m X 3.4 m Bedroom 5
Extra Room 6 Main level 5 m X 4.2 m Family room
Interior
Heating Forced air
Cooling Central air conditioning
Flooring Hardwood
Exterior
Garage Yes
Community Features School Bus
Waterfront No
View Y/N No
Total Parking Spaces 4
Private Pool No
Building
Story 2
Sewer Sanitary sewer
Others
Ownership Freehold
Acceptable Financing Monthly
Listing Terms Monthly

"My job is to find and attract mastery-based agents to the office, protect the culture, and make sure everyone is happy! "







