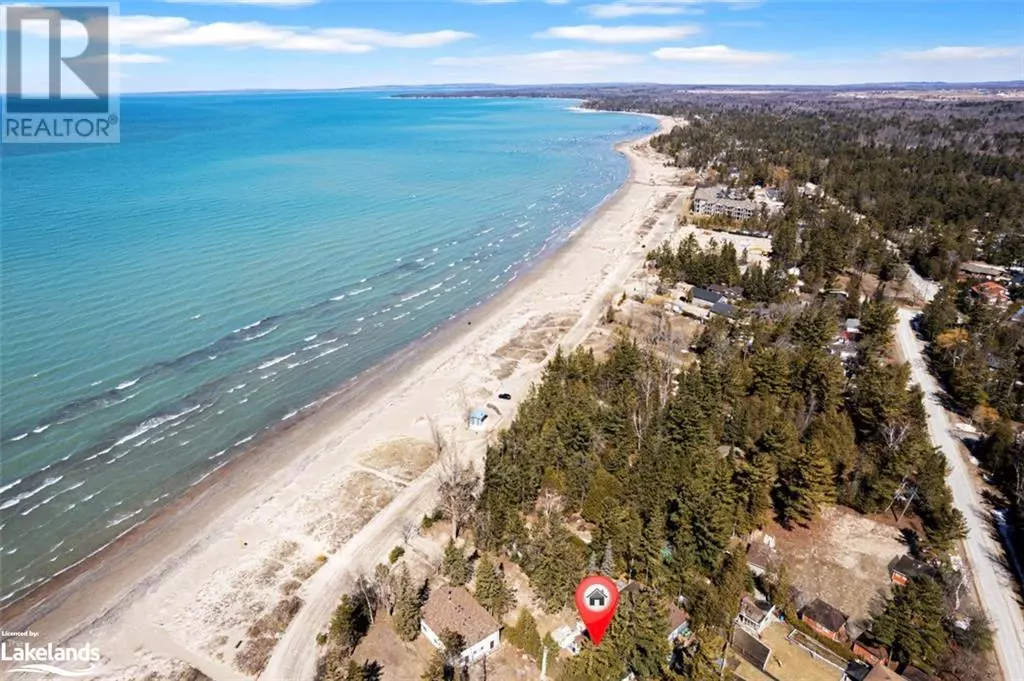
3 Beds
1 Bath
760 SqFt
3 Beds
1 Bath
760 SqFt
Key Details
Property Type Single Family Home
Sub Type Freehold
Listing Status Active
Purchase Type For Sale
Square Footage 760 sqft
Price per Sqft $1,677
Subdivision Wb01 - Wasaga Beach
MLS® Listing ID 40656009
Style Bungalow
Bedrooms 3
Originating Board OnePoint - The Lakelands
Property Description
Location
Province ON
Lake Name Georgian Bay
Rooms
Extra Room 1 Main level 6'2'' x 5'7'' 4pc Bathroom
Extra Room 2 Main level 7'2'' x 8'0'' Bedroom
Extra Room 3 Main level 7'4'' x 8'0'' Bedroom
Extra Room 4 Main level 7'4'' x 8'0'' Bedroom
Extra Room 5 Main level 30'10'' x 10'11'' Living room
Extra Room 6 Main level 30'10'' x 10'11'' Dining room
Interior
Heating Baseboard heaters,
Cooling Wall unit
Fireplaces Number 1
Fireplaces Type Other - See remarks
Exterior
Garage No
Waterfront Yes
View Y/N Yes
View Direct Water View
Total Parking Spaces 6
Private Pool No
Building
Story 1
Sewer Municipal sewage system
Water Georgian Bay
Architectural Style Bungalow
Others
Ownership Freehold

"My job is to find and attract mastery-based agents to the office, protect the culture, and make sure everyone is happy! "







