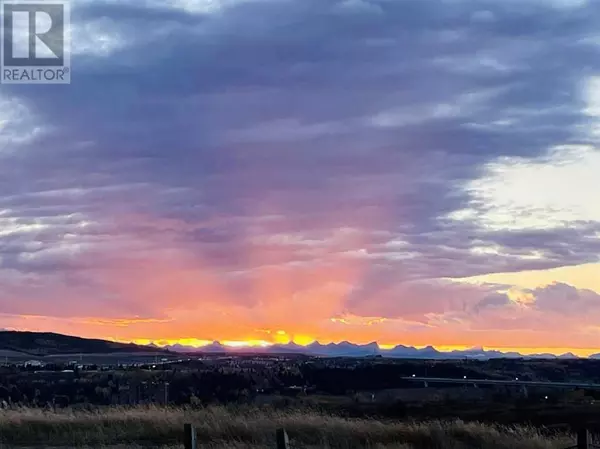This unique corner lot, rarely available on the market, directly borders the picturesque Bowmont Park, offering privacy, endless biking and hiking trails. This home represents exceptional value with a city assessment at $1,020,000! Enjoy breathtaking views of the majestic Rocky Mountains, the serene Bow River below, and the renowned Olympic Park across the valley. Many of the ridge homes in Silversprings either have a view of the City, COP or Mountains... This home encompasses it ALL! This 3-bedroom Bi-Level home (originally a 4-bedroom) boasts an inviting kitchen/ living area with vaulted ceilings and all windows showcasing stunning views, complemented by newer Hunter Douglas window coverings. The elegant kitchen features a spacious corian island, making it ideal for entertaining. Top-of-the-line appliances include a Miele convection oven and convection microwave, Subzero fridge, main sink and additional separate sink, appliance enclosure, gas cooktop stove, and ample cupboard space. Additionally, there is a built-in desk, oil operated decorative fireplace and oak hardwood flooring. The main floor bathroom has been updated with a soaker tub, and the expansive master retreat includes a bay window and extensive built-in shelving, which previously accommodated two bedrooms. The lower level offers a cozy TV room and a recreational room complete with a bar, room for a pool table and heated flooring (including the bathroom). There are two bedrooms downstairs, along with an updated 3-piece bathroom featuring a large walk-in shower. The laundry room area provides ample storage space under the stairs and a convenient laundry sink. The beautifully landscaped yard includes perennials, an apple tree, lilac trees lining the entire west side of the home, a water feature, and a relaxing sitting area (updated last summer). The double garage is equipped with a workbench and an electrical panel for a hot tub. A side gate offers direct access to Bowmont Park and the benefit of no nei ghbors on 3 sides of the property! Additional features include A/C, double-sized hot water tanks, a furnace that is just 5 years old and shingles on the home that were replaced just 3 years ago. This exceptional location is close to schools, offers easy access to the mountains, downtown, and the airport, and is near an active community center, pool, ice rink, shopping, Happy Fresh market, gas stations, and the Birth Place Forest. Do not miss this outstanding and VERY RARE opportunity! (id:24570)









