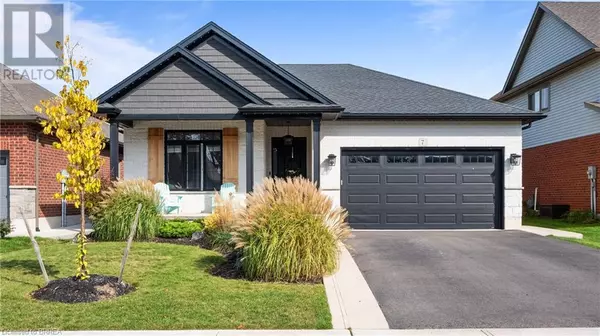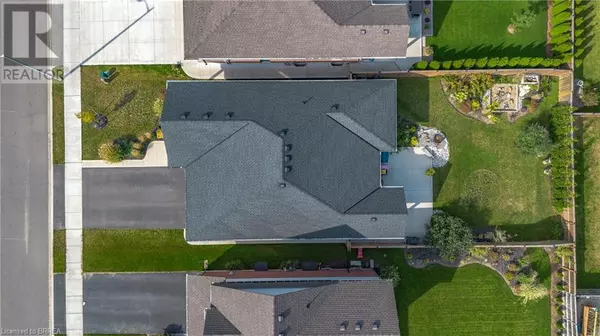
4 Beds
3 Baths
2,518 SqFt
4 Beds
3 Baths
2,518 SqFt
OPEN HOUSE
Sat Nov 02, 2:00pm - 4:00pm
Key Details
Property Type Single Family Home
Sub Type Freehold
Listing Status Active
Purchase Type For Sale
Square Footage 2,518 sqft
Price per Sqft $357
Subdivision Town Of Simcoe
MLS® Listing ID 40655209
Bedrooms 4
Originating Board Brantford Regional Real Estate Assn Inc
Year Built 2019
Property Description
Location
Province ON
Rooms
Extra Room 1 Basement 18'10'' x 11'5'' Storage
Extra Room 2 Basement 10'6'' x 9'6'' Laundry room
Extra Room 3 Basement 8'11'' x 6'11'' 3pc Bathroom
Extra Room 4 Basement 20'9'' x 25'6'' Recreation room
Extra Room 5 Basement 14'2'' x 18'2'' Bedroom
Extra Room 6 Main level 9'0'' x 5'1'' 4pc Bathroom
Interior
Heating Forced air
Cooling Central air conditioning
Fireplaces Number 1
Exterior
Garage Yes
Fence Fence
Community Features Quiet Area
Waterfront No
View Y/N No
Total Parking Spaces 6
Private Pool No
Building
Story 1
Sewer Municipal sewage system
Others
Ownership Freehold

"My job is to find and attract mastery-based agents to the office, protect the culture, and make sure everyone is happy! "







