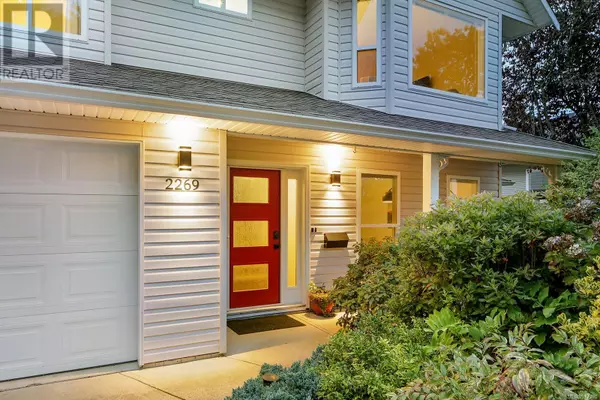
5 Beds
3 Baths
2,422 SqFt
5 Beds
3 Baths
2,422 SqFt
Key Details
Property Type Single Family Home
Sub Type Freehold
Listing Status Active
Purchase Type For Sale
Square Footage 2,422 sqft
Price per Sqft $473
Subdivision Courtenay East
MLS® Listing ID 977195
Style Contemporary
Bedrooms 5
Originating Board Vancouver Island Real Estate Board
Year Built 1997
Lot Size 8,712 Sqft
Acres 8712.0
Property Description
Location
Province BC
Zoning Residential
Rooms
Extra Room 1 Second level 12'4 x 8'4 Living room
Extra Room 2 Second level 12'8 x 12'4 Dining room
Extra Room 3 Second level 13'3 x 12'3 Kitchen
Extra Room 4 Second level 13'4 x 10'8 Primary Bedroom
Extra Room 5 Second level 12'2 x 9'11 Bedroom
Extra Room 6 Second level 10 ft x Measurements not available Bedroom
Interior
Heating Baseboard heaters,
Cooling None
Fireplaces Number 1
Exterior
Garage No
Waterfront No
View Y/N Yes
View Mountain view
Total Parking Spaces 3
Private Pool No
Building
Architectural Style Contemporary
Others
Ownership Freehold

"My job is to find and attract mastery-based agents to the office, protect the culture, and make sure everyone is happy! "







