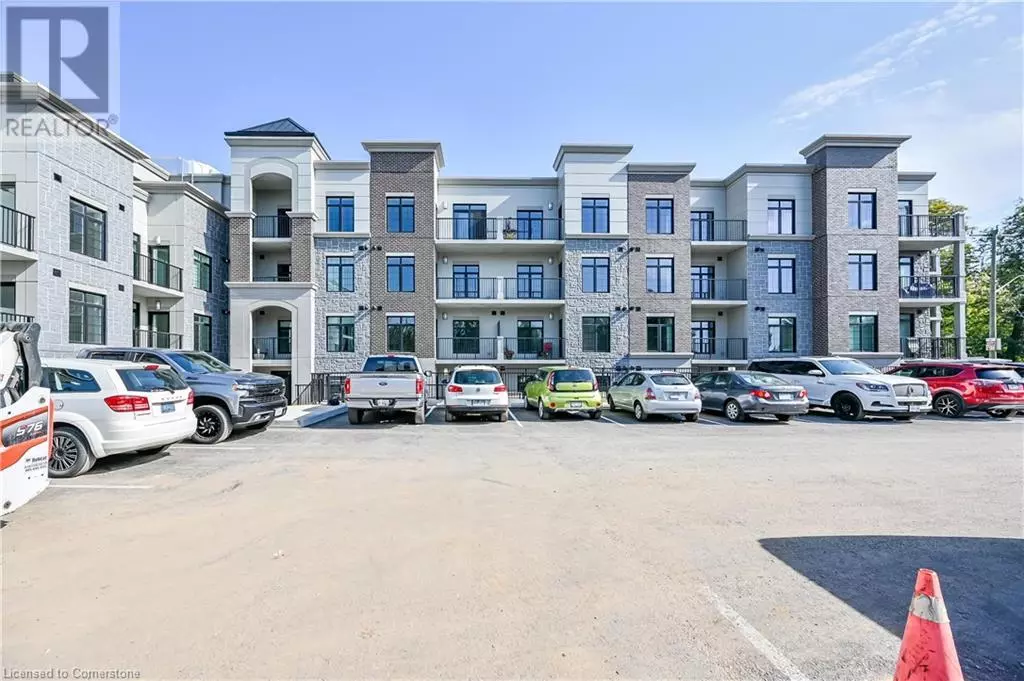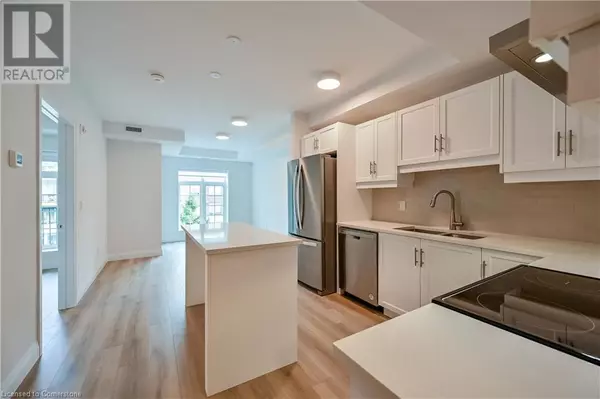
2 Beds
1 Bath
652 SqFt
2 Beds
1 Bath
652 SqFt
Key Details
Property Type Condo
Sub Type Condominium
Listing Status Active
Purchase Type For Rent
Square Footage 652 sqft
Subdivision 420 - Sulphur Springs
MLS® Listing ID 40659040
Bedrooms 2
Originating Board Cornerstone - Hamilton-Burlington
Year Built 2024
Property Description
Location
Province ON
Rooms
Extra Room 1 Main level 7'3'' x 8'6'' 4pc Bathroom
Extra Room 2 Main level 12'5'' x 8'8'' Bedroom
Extra Room 3 Main level 14'1'' x 11'6'' Living room/Dining room
Extra Room 4 Main level 11'6'' x 7'10'' Kitchen
Extra Room 5 Main level 7'8'' x 6'1'' Den
Interior
Heating Forced air,
Cooling Central air conditioning
Exterior
Garage Yes
Waterfront No
View Y/N No
Total Parking Spaces 1
Private Pool No
Building
Story 1
Sewer Municipal sewage system
Others
Ownership Condominium
Acceptable Financing Monthly
Listing Terms Monthly

"My job is to find and attract mastery-based agents to the office, protect the culture, and make sure everyone is happy! "







