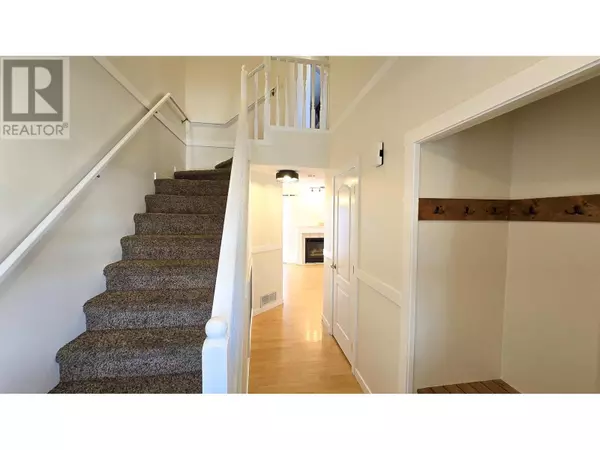
3 Beds
2 Baths
1,404 SqFt
3 Beds
2 Baths
1,404 SqFt
Key Details
Property Type Townhouse
Sub Type Townhouse
Listing Status Active
Purchase Type For Sale
Square Footage 1,404 sqft
Price per Sqft $281
Subdivision Armstrong/ Spall.
MLS® Listing ID 10325315
Bedrooms 3
Half Baths 1
Condo Fees $304/mo
Originating Board Association of Interior REALTORS®
Year Built 1993
Property Description
Location
Province BC
Zoning Unknown
Rooms
Extra Room 1 Second level 9'0'' x 5'0'' Full bathroom
Extra Room 2 Second level 9'6'' x 10'0'' Bedroom
Extra Room 3 Second level 10'0'' x 10'6'' Bedroom
Extra Room 4 Second level 13'0'' x 11'6'' Primary Bedroom
Extra Room 5 Basement 13'0'' x 20'0'' Family room
Extra Room 6 Main level 2'6'' x 7'0'' Partial bathroom
Interior
Heating See remarks
Cooling Central air conditioning
Flooring Carpeted, Laminate, Tile
Fireplaces Type Unknown
Exterior
Garage Yes
Fence Fence
Waterfront No
View Y/N Yes
View View (panoramic)
Roof Type Unknown
Private Pool No
Building
Lot Description Landscaped
Story 2
Sewer Municipal sewage system
Others
Ownership Strata

"My job is to find and attract mastery-based agents to the office, protect the culture, and make sure everyone is happy! "







