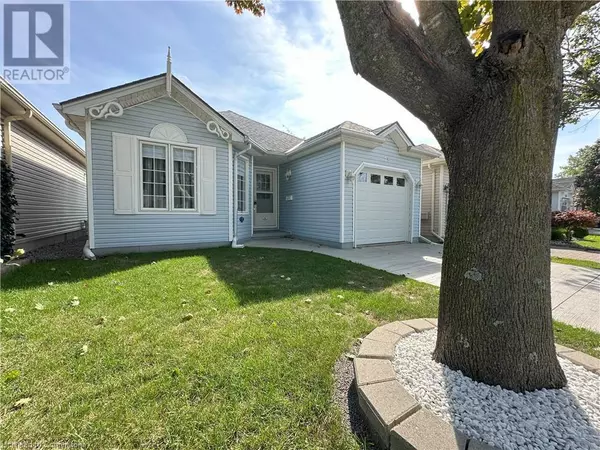
2 Beds
1 Bath
1,038 SqFt
2 Beds
1 Bath
1,038 SqFt
Key Details
Property Type Single Family Home
Sub Type Freehold
Listing Status Active
Purchase Type For Sale
Square Footage 1,038 sqft
Price per Sqft $423
Subdivision Port Rowan
MLS® Listing ID 40659320
Style Bungalow
Bedrooms 2
Originating Board Cornerstone - Simcoe & District
Year Built 1998
Property Description
Location
Province ON
Rooms
Extra Room 1 Main level Measurements not available 4pc Bathroom
Extra Room 2 Main level 11'4'' x 11'9'' Bedroom
Extra Room 3 Main level 11'0'' x 13'0'' Primary Bedroom
Extra Room 4 Main level 11'0'' x 15'8'' Dining room
Extra Room 5 Main level 11'0'' x 13'0'' Living room
Extra Room 6 Main level 8'0'' x 11'2'' Kitchen
Interior
Heating Forced air,
Cooling Central air conditioning
Exterior
Garage Yes
Community Features Community Centre
Waterfront No
View Y/N No
Total Parking Spaces 2
Private Pool No
Building
Lot Description Landscaped
Story 1
Sewer Municipal sewage system
Architectural Style Bungalow
Others
Ownership Freehold

"My job is to find and attract mastery-based agents to the office, protect the culture, and make sure everyone is happy! "







