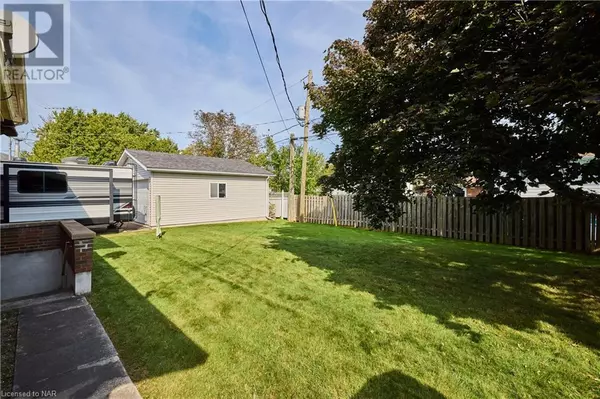
3 Beds
2 Baths
1,443 SqFt
3 Beds
2 Baths
1,443 SqFt
Key Details
Property Type Single Family Home
Sub Type Freehold
Listing Status Active
Purchase Type For Sale
Square Footage 1,443 sqft
Price per Sqft $415
Subdivision 767 - N. Welland
MLS® Listing ID 40657272
Bedrooms 3
Half Baths 1
Originating Board Niagara Association of REALTORS®
Year Built 1971
Lot Size 6,011 Sqft
Acres 6011.28
Property Description
Location
Province ON
Rooms
Extra Room 1 Second level 9'6'' x 10'0'' Bedroom
Extra Room 2 Second level 9'11'' x 8'0'' Bedroom
Extra Room 3 Second level 14'3'' x 9'6'' Bedroom
Extra Room 4 Second level Measurements not available 4pc Bathroom
Extra Room 5 Basement 22'5'' x 19'0'' Storage
Extra Room 6 Lower level Measurements not available 2pc Bathroom
Interior
Heating Forced air,
Cooling Central air conditioning
Fireplaces Number 1
Fireplaces Type Other - See remarks
Exterior
Garage No
Community Features School Bus
Waterfront No
View Y/N No
Total Parking Spaces 2
Private Pool No
Building
Sewer Municipal sewage system
Others
Ownership Freehold

"My job is to find and attract mastery-based agents to the office, protect the culture, and make sure everyone is happy! "







