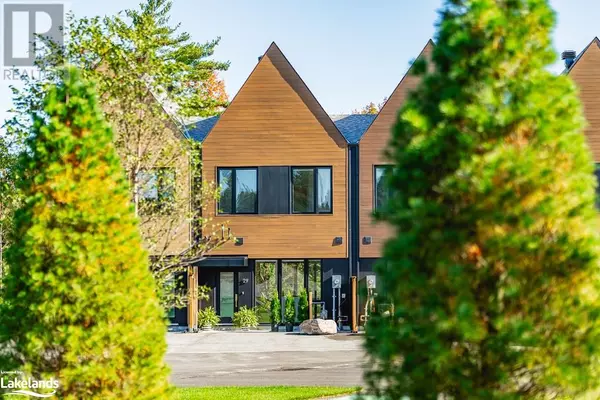
3 Beds
3 Baths
1,500 SqFt
3 Beds
3 Baths
1,500 SqFt
Key Details
Property Type Townhouse
Sub Type Townhouse
Listing Status Active
Purchase Type For Rent
Square Footage 1,500 sqft
Subdivision Gravenhurst
MLS® Listing ID 40659458
Style 2 Level
Bedrooms 3
Half Baths 1
Originating Board OnePoint - The Lakelands
Year Built 2023
Property Description
Location
Province ON
Rooms
Extra Room 1 Second level 5'0'' x 7'0'' 4pc Bathroom
Extra Room 2 Second level 12'0'' x 7'0'' Full bathroom
Extra Room 3 Second level 8'0'' x 10'0'' Bedroom
Extra Room 4 Second level 8'0'' x 10'0'' Bedroom
Extra Room 5 Second level 15'0'' x 10'0'' Primary Bedroom
Extra Room 6 Main level 5'0'' x 4'0'' 2pc Bathroom
Interior
Heating Forced air,
Cooling Central air conditioning
Exterior
Garage No
Community Features Community Centre
Waterfront No
View Y/N No
Total Parking Spaces 1
Private Pool No
Building
Story 2
Sewer Municipal sewage system
Architectural Style 2 Level
Others
Ownership Freehold
Acceptable Financing Monthly
Listing Terms Monthly

"My job is to find and attract mastery-based agents to the office, protect the culture, and make sure everyone is happy! "







