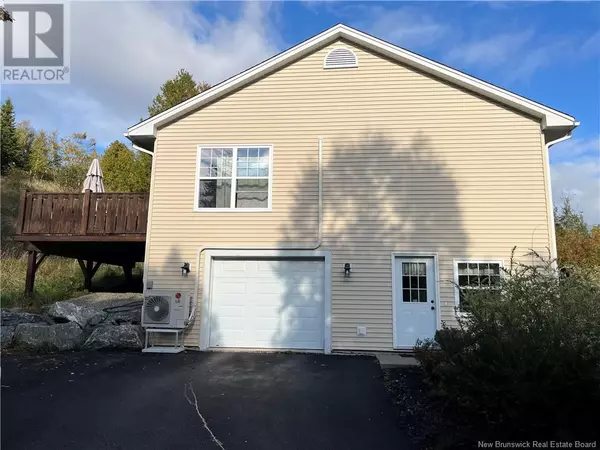
3 Beds
2 Baths
1,344 SqFt
3 Beds
2 Baths
1,344 SqFt
Key Details
Property Type Single Family Home
Sub Type Freehold
Listing Status Active
Purchase Type For Sale
Square Footage 1,344 sqft
Price per Sqft $297
MLS® Listing ID NB107399
Style Split level entry
Bedrooms 3
Originating Board New Brunswick Real Estate Board
Year Built 2011
Lot Size 0.769 Acres
Acres 33518.816
Property Description
Location
Province NB
Rooms
Extra Room 1 Basement 6 x 13.9 3pc Bath (# pieces 1-6)
Extra Room 2 Basement 11'7'' x 13'9'' Laundry room
Extra Room 3 Basement 14'6'' x 11'3'' Mud room
Extra Room 4 Basement 20' x 13' Family room
Extra Room 5 Main level 6.6 x 13.2 4pc Bath (# pieces 1-6)
Extra Room 6 Main level 10' x 10' Bedroom
Interior
Heating Baseboard heaters,
Cooling Air Conditioned
Flooring Marble, Hardwood, Wood
Exterior
Garage Yes
Waterfront No
View Y/N No
Private Pool No
Building
Lot Description Landscaped
Sewer Municipal sewage system
Architectural Style Split level entry
Others
Ownership Freehold

"My job is to find and attract mastery-based agents to the office, protect the culture, and make sure everyone is happy! "







