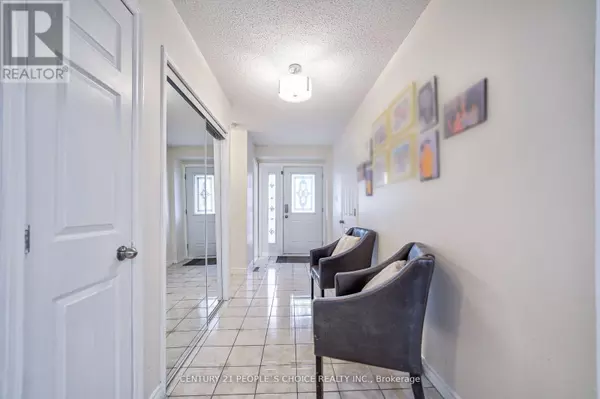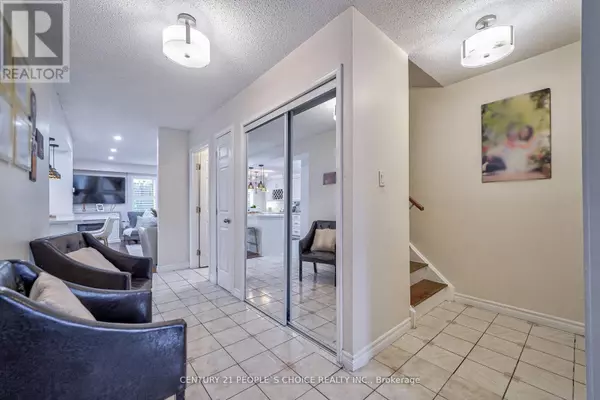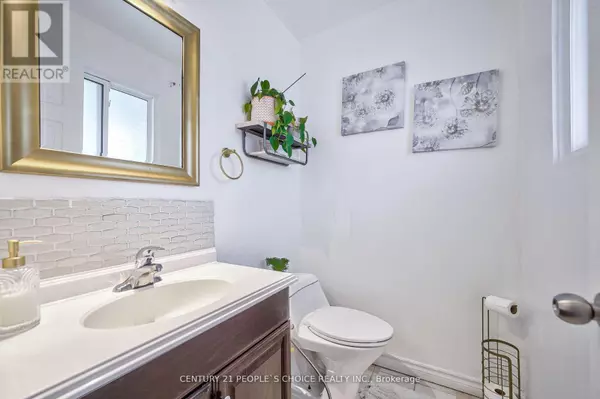
5 Beds
3 Baths
5 Beds
3 Baths
Key Details
Property Type Single Family Home
Sub Type Freehold
Listing Status Active
Purchase Type For Sale
Subdivision Brampton North
MLS® Listing ID W9387507
Bedrooms 5
Half Baths 1
Originating Board Toronto Regional Real Estate Board
Property Description
Location
Province ON
Rooms
Extra Room 1 Second level 13.6 m X 10.4 m Primary Bedroom
Extra Room 2 Second level 11.14 m X 10.7 m Bedroom 2
Extra Room 3 Second level 14.26 m X 11 m Bedroom 3
Extra Room 4 Second level 10.75 m X 9.26 m Bedroom 4
Extra Room 5 Basement 8 m X 8 m Bedroom
Extra Room 6 Main level 16 m X 11 m Living room
Interior
Heating Forced air
Cooling Central air conditioning
Flooring Hardwood, Laminate
Exterior
Garage Yes
Waterfront No
View Y/N No
Total Parking Spaces 3
Private Pool No
Building
Story 2
Sewer Sanitary sewer
Others
Ownership Freehold

"My job is to find and attract mastery-based agents to the office, protect the culture, and make sure everyone is happy! "







