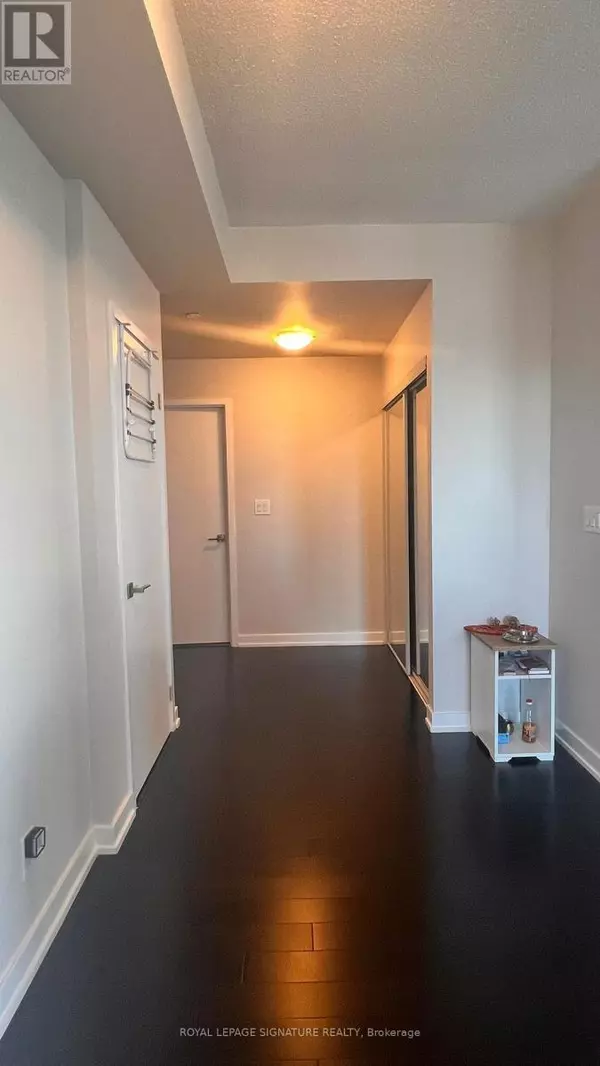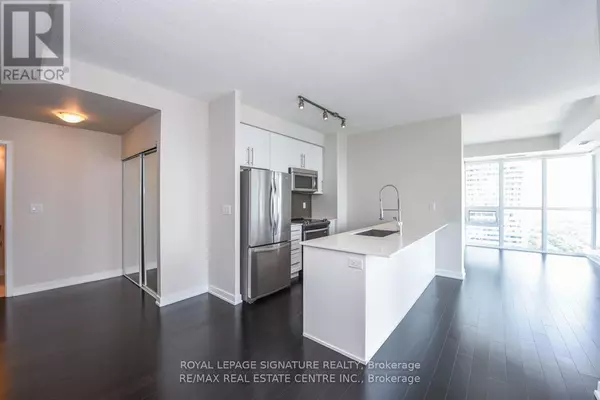
3 Beds
2 Baths
899 SqFt
3 Beds
2 Baths
899 SqFt
Key Details
Property Type Condo
Sub Type Condominium/Strata
Listing Status Active
Purchase Type For Rent
Square Footage 899 sqft
Subdivision City Centre
MLS® Listing ID W9389285
Bedrooms 3
Originating Board Toronto Regional Real Estate Board
Property Description
Location
Province ON
Rooms
Extra Room 1 Main level 3.96 m X 3.05 m Living room
Extra Room 2 Main level 3.05 m X 2.74 m Dining room
Extra Room 3 Main level 2.4 m X 2.74 m Kitchen
Extra Room 4 Main level 2.13 m X 2.13 m Den
Extra Room 5 Main level 3.5 m X 3.35 m Primary Bedroom
Extra Room 6 Main level 2.74 m X 2.74 m Bedroom 2
Interior
Heating Forced air
Cooling Central air conditioning
Exterior
Garage Yes
Community Features Pets not Allowed
Waterfront No
View Y/N Yes
View View
Total Parking Spaces 1
Private Pool No
Others
Ownership Condominium/Strata
Acceptable Financing Monthly
Listing Terms Monthly

"My job is to find and attract mastery-based agents to the office, protect the culture, and make sure everyone is happy! "







