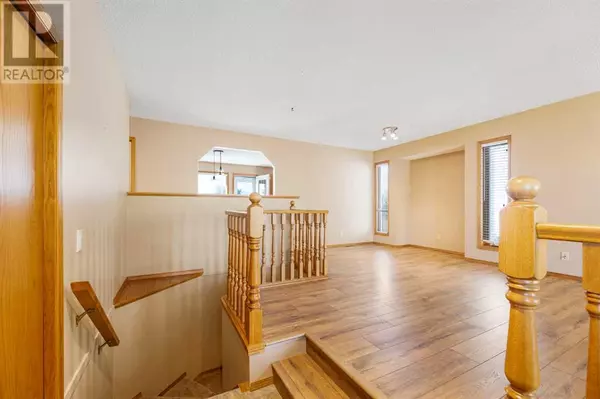
5 Beds
3 Baths
1,257 SqFt
5 Beds
3 Baths
1,257 SqFt
Key Details
Property Type Single Family Home
Sub Type Freehold
Listing Status Active
Purchase Type For Sale
Square Footage 1,257 sqft
Price per Sqft $468
Subdivision West Valley
MLS® Listing ID A2171903
Style Bungalow
Bedrooms 5
Half Baths 1
Originating Board Calgary Real Estate Board
Year Built 1992
Lot Size 5,708 Sqft
Acres 5708.963
Property Description
Location
Province AB
Rooms
Extra Room 1 Basement 5.17 Ft x 6.00 Ft 2pc Bathroom
Extra Room 2 Basement 15.58 Ft x 10.50 Ft Bedroom
Extra Room 3 Basement 13.75 Ft x 18.83 Ft Bedroom
Extra Room 4 Basement 11.58 Ft x 10.58 Ft Laundry room
Extra Room 5 Basement 20.83 Ft x 18.50 Ft Recreational, Games room
Extra Room 6 Basement 4.67 Ft x 2.75 Ft Storage
Interior
Heating Forced air,
Cooling None
Flooring Carpeted, Laminate
Fireplaces Number 1
Exterior
Garage Yes
Garage Spaces 2.0
Garage Description 2
Fence Partially fenced
Community Features Fishing
Waterfront No
View Y/N No
Total Parking Spaces 3
Private Pool No
Building
Lot Description Garden Area, Landscaped, Lawn
Story 1
Architectural Style Bungalow
Others
Ownership Freehold

"My job is to find and attract mastery-based agents to the office, protect the culture, and make sure everyone is happy! "







