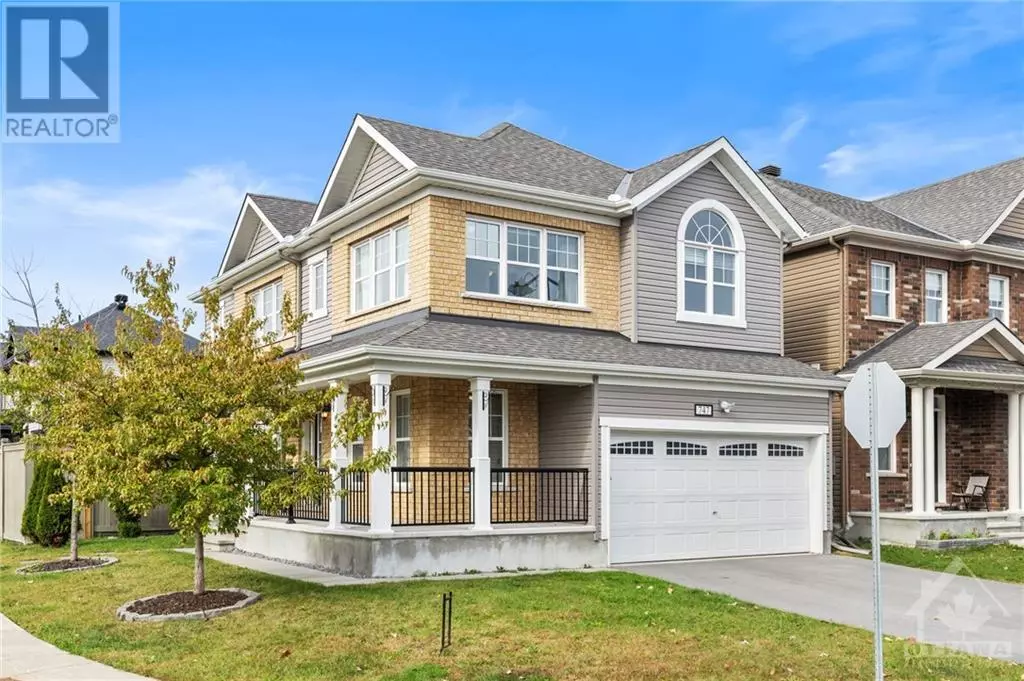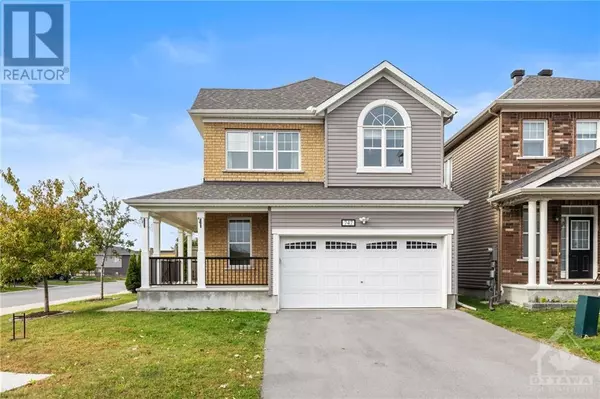
3 Beds
3 Baths
3 Beds
3 Baths
Key Details
Property Type Single Family Home
Sub Type Freehold
Listing Status Active
Purchase Type For Sale
Subdivision Half Moon Bay
MLS® Listing ID 1406508
Bedrooms 3
Half Baths 1
Originating Board Ottawa Real Estate Board
Year Built 2019
Property Description
Location
Province ON
Rooms
Extra Room 1 Second level 16'6\" x 10'7\" Family room
Extra Room 2 Second level 10'0\" x 10'0\" Bedroom
Extra Room 3 Second level 10'4\" x 10'2\" Bedroom
Extra Room 4 Second level 12'8\" x 14'2\" Primary Bedroom
Extra Room 5 Second level Measurements not available Full bathroom
Extra Room 6 Second level 10'1\" x 6'9\" 5pc Ensuite bath
Interior
Heating Forced air
Cooling Central air conditioning
Flooring Wall-to-wall carpet, Hardwood, Tile
Exterior
Garage Yes
Fence Fenced yard
Community Features Family Oriented
Waterfront No
View Y/N No
Total Parking Spaces 4
Private Pool No
Building
Lot Description Landscaped
Story 2
Sewer Municipal sewage system
Others
Ownership Freehold

"My job is to find and attract mastery-based agents to the office, protect the culture, and make sure everyone is happy! "







