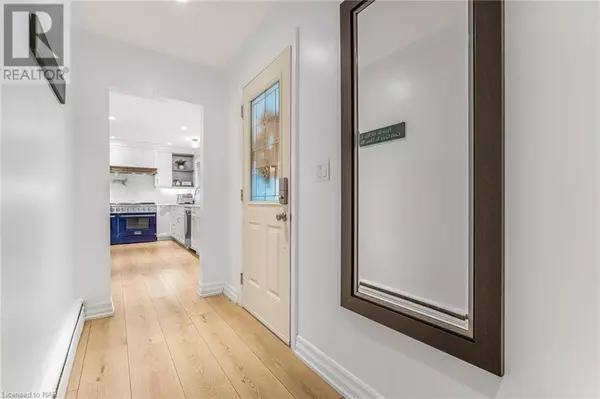
4 Beds
2 Baths
3,734 SqFt
4 Beds
2 Baths
3,734 SqFt
Key Details
Property Type Single Family Home
Sub Type Freehold
Listing Status Active
Purchase Type For Sale
Square Footage 3,734 sqft
Price per Sqft $307
Subdivision Grimsby Beach (540)
MLS® Listing ID 40660476
Style Bungalow
Bedrooms 4
Originating Board Niagara Association of REALTORS®
Year Built 1955
Property Description
Location
Province ON
Rooms
Extra Room 1 Basement Measurements not available Sauna
Extra Room 2 Basement 10'10'' x 13'8'' Laundry room
Extra Room 3 Basement 13'2'' x 11'0'' Bedroom
Extra Room 4 Basement Measurements not available 3pc Bathroom
Extra Room 5 Basement 13'6'' x 10'6'' Office
Extra Room 6 Basement 33'10'' x 11'2'' Family room
Interior
Heating Baseboard heaters, In Floor Heating, Hot water radiator heat,
Cooling Central air conditioning
Fireplaces Number 3
Fireplaces Type Other - See remarks
Exterior
Garage Yes
Community Features Quiet Area
Waterfront No
View Y/N No
Total Parking Spaces 5
Private Pool No
Building
Lot Description Lawn sprinkler
Story 1
Sewer Municipal sewage system
Architectural Style Bungalow
Others
Ownership Freehold

"My job is to find and attract mastery-based agents to the office, protect the culture, and make sure everyone is happy! "







