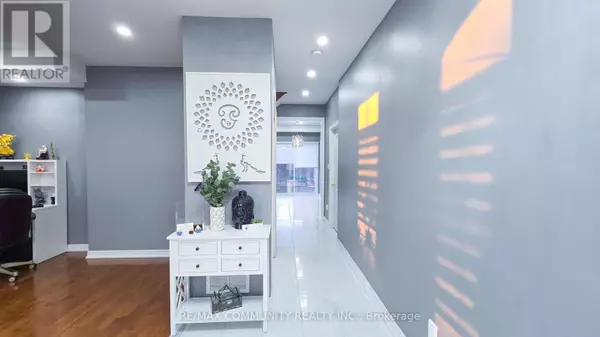
6 Beds
4 Baths
1,999 SqFt
6 Beds
4 Baths
1,999 SqFt
OPEN HOUSE
Sat Nov 02, 2:00pm - 4:00pm
Sun Nov 03, 2:00pm - 4:00pm
Key Details
Property Type Single Family Home
Sub Type Freehold
Listing Status Active
Purchase Type For Sale
Square Footage 1,999 sqft
Price per Sqft $749
Subdivision Clarke
MLS® Listing ID W9391479
Bedrooms 6
Half Baths 1
Originating Board Toronto Regional Real Estate Board
Property Description
Location
Province ON
Rooms
Extra Room 1 Second level 5.13 m X 7.16 m Primary Bedroom
Extra Room 2 Second level 5.13 m X 3.4 m Bedroom 2
Extra Room 3 Second level 3.84 m X 5.13 m Bedroom 3
Extra Room 4 Second level 3.46 m X 2.64 m Bedroom 4
Extra Room 5 Basement 4.04 m X 3.86 m Living room
Extra Room 6 Basement 2.54 m X 2.85 m Office
Interior
Heating Forced air
Cooling Central air conditioning
Exterior
Garage Yes
Fence Fenced yard
Community Features School Bus
Waterfront No
View Y/N No
Total Parking Spaces 5
Private Pool No
Building
Story 2
Sewer Sanitary sewer
Others
Ownership Freehold

"My job is to find and attract mastery-based agents to the office, protect the culture, and make sure everyone is happy! "







