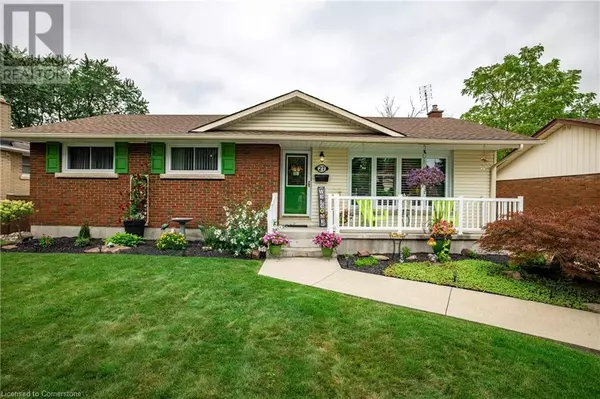
4 Beds
2 Baths
1,065 SqFt
4 Beds
2 Baths
1,065 SqFt
Key Details
Property Type Single Family Home
Sub Type Freehold
Listing Status Active
Purchase Type For Sale
Square Footage 1,065 sqft
Price per Sqft $657
Subdivision 460 - Burleigh Hill
MLS® Listing ID 40661196
Style Bungalow
Bedrooms 4
Originating Board Cornerstone - Hamilton-Burlington
Year Built 1959
Property Description
Location
Province ON
Rooms
Extra Room 1 Basement 5'6'' x 6'8'' Storage
Extra Room 2 Basement 7'8'' x 16'1'' Laundry room
Extra Room 3 Basement 8'9'' x 12'2'' Den
Extra Room 4 Basement 13'6'' x 17'6'' Recreation room
Extra Room 5 Basement 8'8'' x 6'7'' 3pc Bathroom
Extra Room 6 Basement 10'3'' x 11'9'' Bedroom
Interior
Heating Forced air,
Cooling Central air conditioning
Exterior
Garage Yes
Community Features Quiet Area
Waterfront No
View Y/N No
Total Parking Spaces 8
Private Pool No
Building
Story 1
Sewer Municipal sewage system
Architectural Style Bungalow
Others
Ownership Freehold

"My job is to find and attract mastery-based agents to the office, protect the culture, and make sure everyone is happy! "







