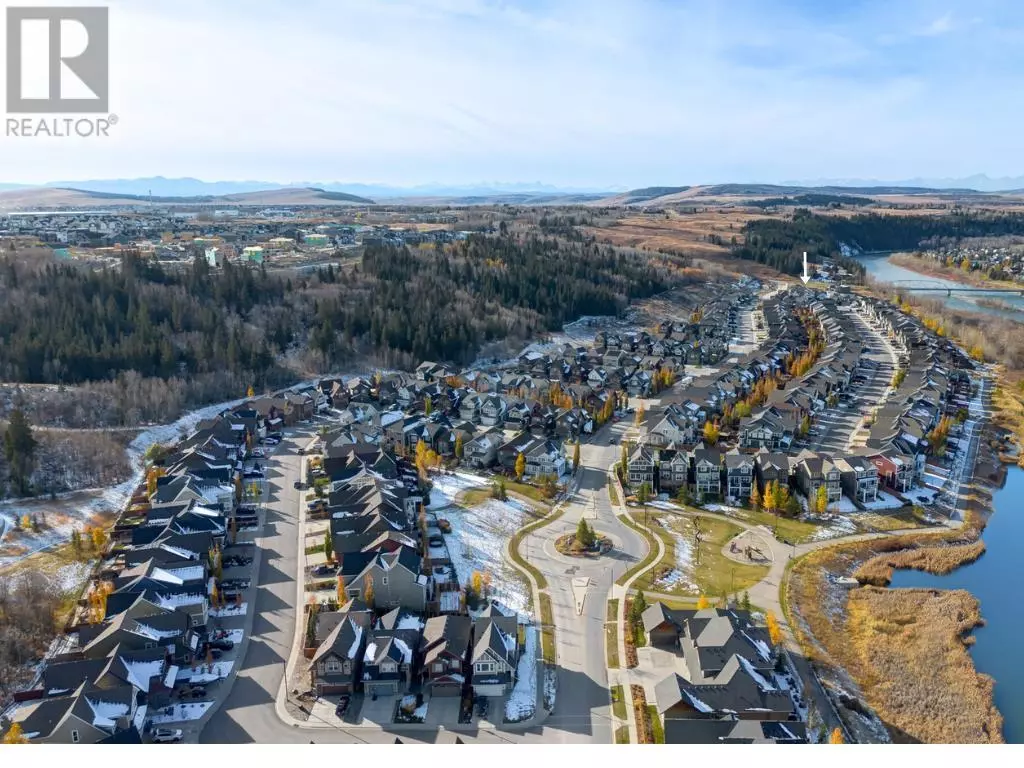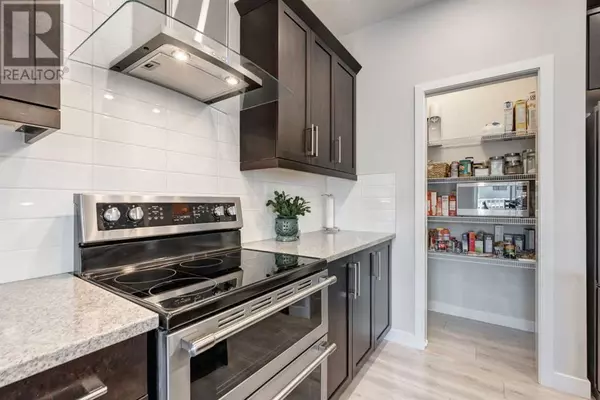
3 Beds
3 Baths
2,005 SqFt
3 Beds
3 Baths
2,005 SqFt
Key Details
Property Type Single Family Home
Sub Type Freehold
Listing Status Active
Purchase Type For Sale
Square Footage 2,005 sqft
Price per Sqft $391
Subdivision Riviera
MLS® Listing ID A2171791
Bedrooms 3
Half Baths 1
Originating Board Calgary Real Estate Board
Year Built 2018
Lot Size 4,135 Sqft
Acres 4135.7095
Property Description
Location
Province AB
Rooms
Extra Room 1 Main level 13.75 Ft x 12.17 Ft Kitchen
Extra Room 2 Main level 11.92 Ft x 10.92 Ft Dining room
Extra Room 3 Main level 15.58 Ft x 12.83 Ft Living room
Extra Room 4 Main level 11.75 Ft x 6.75 Ft Foyer
Extra Room 5 Main level 6.50 Ft x 5.42 Ft Other
Extra Room 6 Main level 5.00 Ft x 5.00 Ft 2pc Bathroom
Interior
Heating Forced air
Cooling Central air conditioning
Flooring Carpeted, Laminate, Tile
Exterior
Garage Yes
Garage Spaces 2.0
Garage Description 2
Fence Fence
Waterfront No
View Y/N No
Total Parking Spaces 4
Private Pool No
Building
Lot Description Landscaped
Story 2
Others
Ownership Freehold

"My job is to find and attract mastery-based agents to the office, protect the culture, and make sure everyone is happy! "







