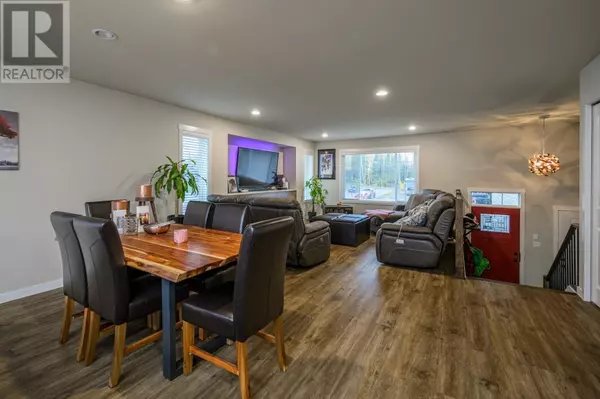
6 Beds
3 Baths
2,830 SqFt
6 Beds
3 Baths
2,830 SqFt
Key Details
Property Type Single Family Home
Sub Type Freehold
Listing Status Active
Purchase Type For Sale
Square Footage 2,830 sqft
Price per Sqft $238
MLS® Listing ID R2934832
Style Split level entry
Bedrooms 6
Originating Board BC Northern Real Estate Board
Year Built 2019
Lot Size 7,210 Sqft
Acres 7210.0
Property Description
Location
Province BC
Rooms
Extra Room 1 Basement 11 ft , 8 in X 9 ft , 3 in Bedroom 4
Extra Room 2 Basement 7 ft , 5 in X 3 ft , 6 in Laundry room
Extra Room 3 Basement 15 ft X 9 ft , 7 in Kitchen
Extra Room 4 Basement 15 ft X 14 ft , 4 in Living room
Extra Room 5 Basement 12 ft , 5 in X 12 ft Bedroom 5
Extra Room 6 Basement 10 ft X 8 ft , 9 in Bedroom 6
Interior
Heating Forced air,
Fireplaces Number 1
Exterior
Garage No
Waterfront No
View Y/N No
Roof Type Conventional
Private Pool No
Building
Story 2
Architectural Style Split level entry
Others
Ownership Freehold

"My job is to find and attract mastery-based agents to the office, protect the culture, and make sure everyone is happy! "







