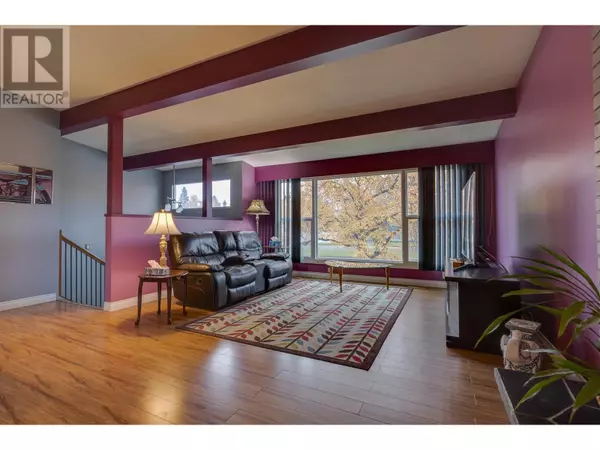
5 Beds
3 Baths
2,760 SqFt
5 Beds
3 Baths
2,760 SqFt
Key Details
Property Type Single Family Home
Sub Type Freehold
Listing Status Active
Purchase Type For Sale
Square Footage 2,760 sqft
Price per Sqft $188
MLS® Listing ID R2934848
Style Split level entry
Bedrooms 5
Originating Board BC Northern Real Estate Board
Year Built 1967
Lot Size 6,873 Sqft
Acres 6873.29
Property Description
Location
Province BC
Rooms
Extra Room 1 Basement 11 ft X 11 ft , 2 in Bedroom 4
Extra Room 2 Basement 17 ft , 6 in X 14 ft Bedroom 5
Extra Room 3 Basement 15 ft , 1 in X 21 ft , 2 in Recreational, Games room
Extra Room 4 Basement 18 ft , 9 in X 10 ft , 6 in Laundry room
Extra Room 5 Main level 14 ft , 9 in X 16 ft , 1 in Living room
Extra Room 6 Main level 11 ft X 10 ft , 4 in Dining room
Interior
Heating Forced air,
Fireplaces Number 2
Exterior
Garage Yes
Garage Spaces 1.0
Garage Description 1
Waterfront No
View Y/N No
Roof Type Conventional
Private Pool No
Building
Story 2
Architectural Style Split level entry
Others
Ownership Freehold

"My job is to find and attract mastery-based agents to the office, protect the culture, and make sure everyone is happy! "







