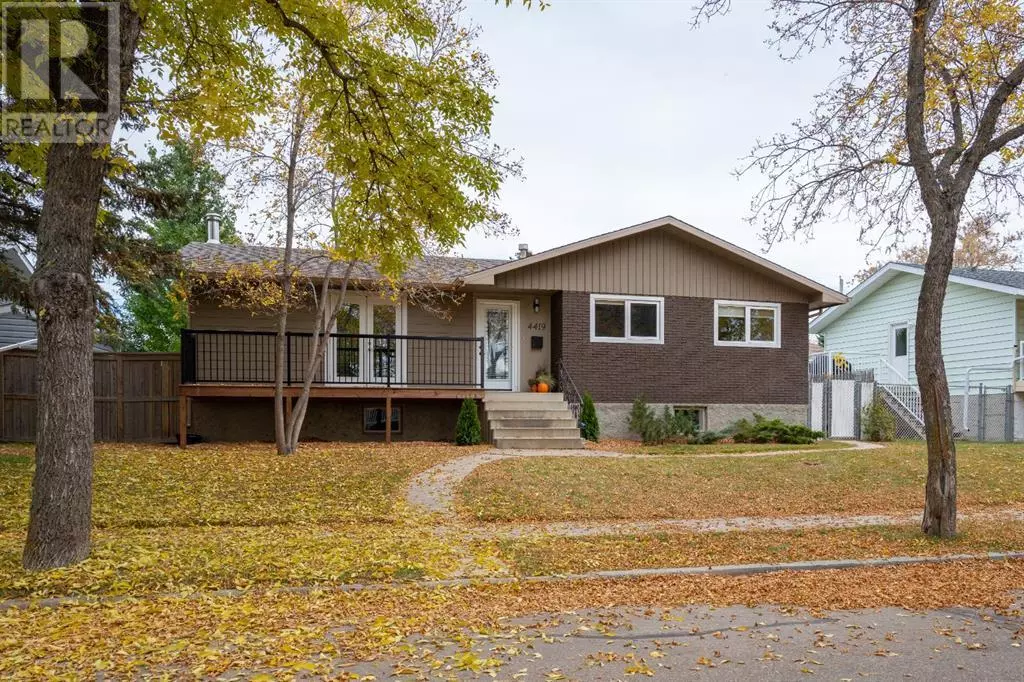
5 Beds
3 Baths
1,243 SqFt
5 Beds
3 Baths
1,243 SqFt
Key Details
Property Type Single Family Home
Sub Type Freehold
Listing Status Active
Purchase Type For Sale
Square Footage 1,243 sqft
Price per Sqft $296
Subdivision Westmount
MLS® Listing ID A2170715
Style Bungalow
Bedrooms 5
Half Baths 1
Originating Board Central Alberta REALTORS® Association
Year Built 1975
Lot Size 6,598 Sqft
Acres 6598.28
Property Description
Location
Province AB
Rooms
Extra Room 1 Lower level 10.33 Ft x 10.17 Ft Bedroom
Extra Room 2 Lower level .00 Ft x .00 Ft 3pc Bathroom
Extra Room 3 Lower level 14.92 Ft x 10.50 Ft Bedroom
Extra Room 4 Lower level 21.92 Ft x 12.58 Ft Family room
Extra Room 5 Lower level 14.08 Ft x 10.50 Ft Other
Extra Room 6 Main level 13.00 Ft x 10.00 Ft Kitchen
Interior
Heating Forced air, Wood Stove
Cooling None
Flooring Tile, Vinyl
Fireplaces Number 1
Exterior
Garage Yes
Garage Spaces 2.0
Garage Description 2
Fence Fence
Waterfront No
View Y/N No
Total Parking Spaces 2
Private Pool No
Building
Lot Description Landscaped
Story 1
Architectural Style Bungalow
Others
Ownership Freehold

"My job is to find and attract mastery-based agents to the office, protect the culture, and make sure everyone is happy! "







