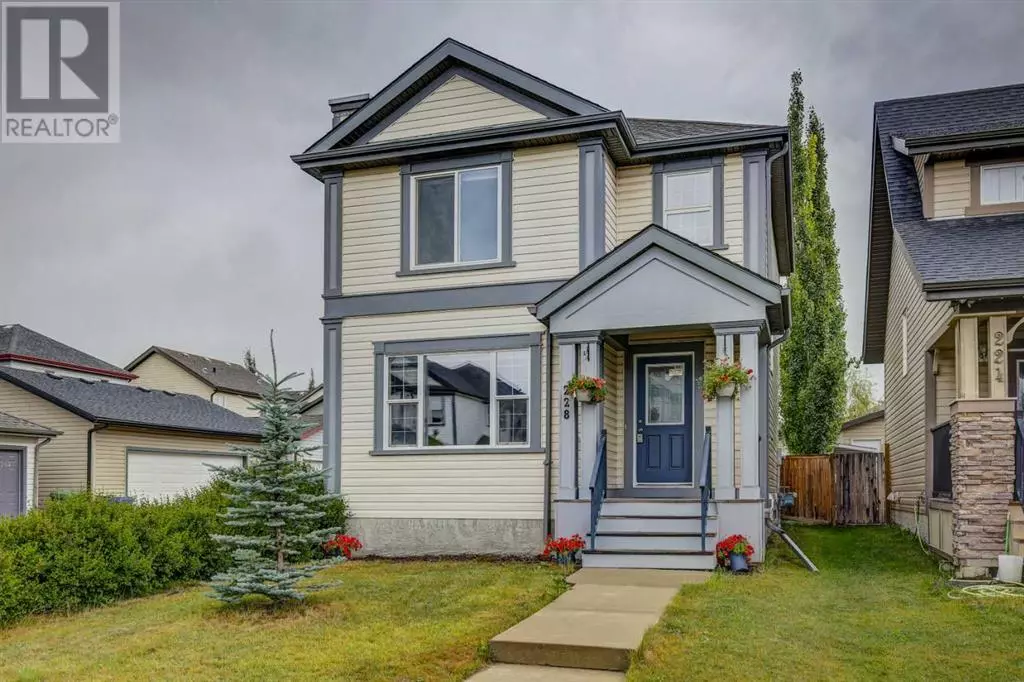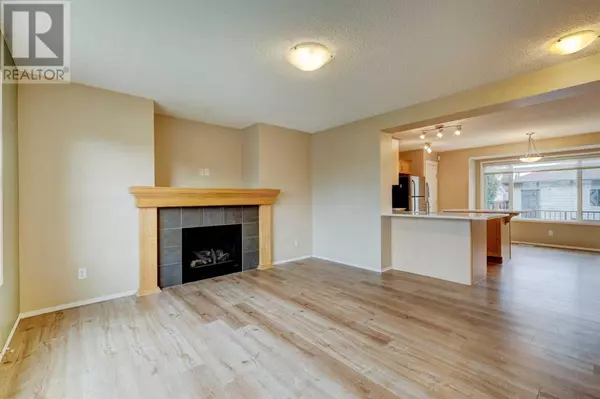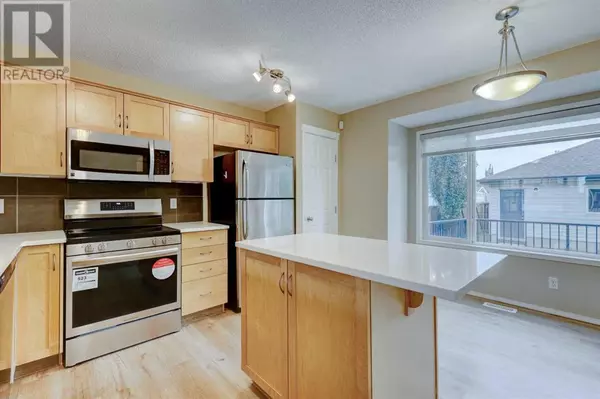
4 Beds
4 Baths
1,239 SqFt
4 Beds
4 Baths
1,239 SqFt
OPEN HOUSE
Sat Nov 02, 12:00pm - 3:00pm
Key Details
Property Type Single Family Home
Sub Type Freehold
Listing Status Active
Purchase Type For Sale
Square Footage 1,239 sqft
Price per Sqft $472
Subdivision Sunset Ridge
MLS® Listing ID A2172482
Bedrooms 4
Half Baths 1
Originating Board Calgary Real Estate Board
Year Built 2007
Lot Size 308 Sqft
Acres 308.70895
Property Description
Location
Province AB
Rooms
Extra Room 1 Second level 4.22 M x 3.25 M Primary Bedroom
Extra Room 2 Second level 3.48 M x 1.98 M Bedroom
Extra Room 3 Second level 2.95 M x 2.74 M Bedroom
Extra Room 4 Second level 2.31 M x 1.50 M 4pc Bathroom
Extra Room 5 Second level 2.31 M x 1.50 M 4pc Bathroom
Extra Room 6 Second level 2.01 M x 1.65 M Other
Interior
Heating Forced air,
Cooling None
Flooring Carpeted, Vinyl Plank
Fireplaces Number 1
Exterior
Garage Yes
Garage Spaces 2.0
Garage Description 2
Fence Fence
Waterfront No
View Y/N No
Total Parking Spaces 2
Private Pool No
Building
Lot Description Landscaped
Story 2
Others
Ownership Freehold

"My job is to find and attract mastery-based agents to the office, protect the culture, and make sure everyone is happy! "







