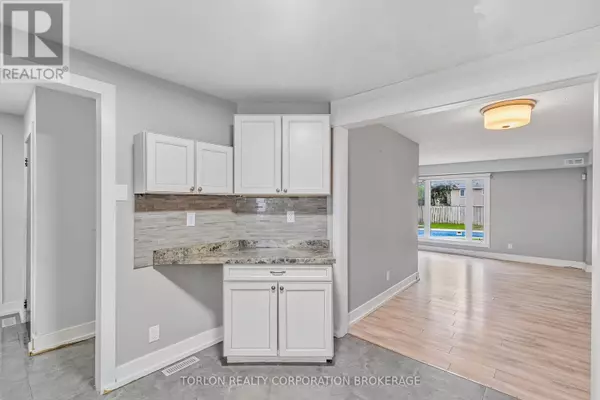
3 Beds
3 Baths
1,099 SqFt
3 Beds
3 Baths
1,099 SqFt
Key Details
Property Type Single Family Home
Sub Type Freehold
Listing Status Active
Purchase Type For Sale
Square Footage 1,099 sqft
Price per Sqft $682
Subdivision Tottenham
MLS® Listing ID N9392358
Bedrooms 3
Half Baths 1
Originating Board Toronto Regional Real Estate Board
Property Description
Location
Province ON
Rooms
Extra Room 1 Second level 4.6 m X 3 m Bedroom
Extra Room 2 Second level 3.35 m X 2.99 m Bedroom 2
Extra Room 3 Second level 2 m X 3.031 m Bedroom 3
Extra Room 4 Basement 5.768 m X 3.124 m Other
Extra Room 5 Basement 3.182 m X 2.798 m Den
Extra Room 6 Ground level 3.53 m X 3.4 m Kitchen
Interior
Heating Forced air
Cooling Central air conditioning
Exterior
Garage Yes
Community Features Community Centre
Waterfront No
View Y/N No
Total Parking Spaces 6
Private Pool Yes
Building
Story 2
Sewer Sanitary sewer
Others
Ownership Freehold

"My job is to find and attract mastery-based agents to the office, protect the culture, and make sure everyone is happy! "







