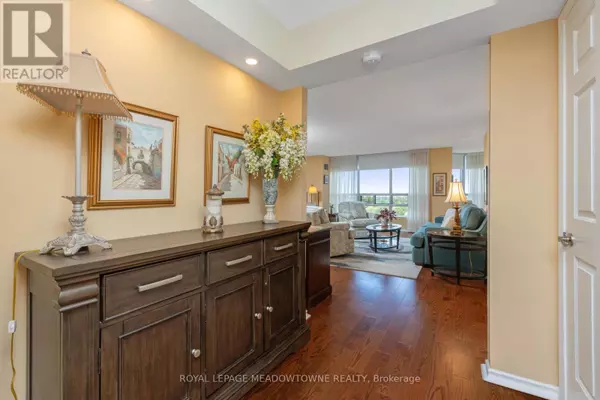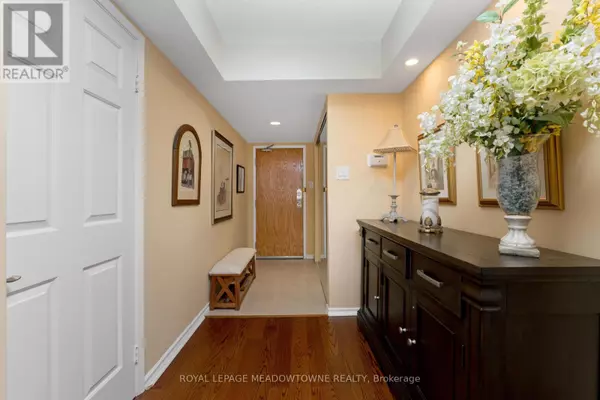
2 Beds
2 Baths
1,199 SqFt
2 Beds
2 Baths
1,199 SqFt
Key Details
Property Type Condo
Sub Type Condominium/Strata
Listing Status Active
Purchase Type For Sale
Square Footage 1,199 sqft
Price per Sqft $396
Subdivision Brampton South
MLS® Listing ID W9392500
Bedrooms 2
Condo Fees $1,541/mo
Originating Board Toronto Regional Real Estate Board
Property Description
Location
Province ON
Rooms
Extra Room 1 Main level 4.417 m X 2.975 m Kitchen
Extra Room 2 Main level 5.633 m X 4.307 m Dining room
Extra Room 3 Main level 5.633 m X 4.307 m Living room
Extra Room 4 Main level 3.459 m X 2.631 m Sunroom
Extra Room 5 Main level 4.99 m X 3.394 m Primary Bedroom
Extra Room 6 Main level 3.532 m X 3.01 m Bedroom 2
Interior
Heating Heat Pump
Cooling Central air conditioning
Flooring Hardwood
Exterior
Garage Yes
Community Features Pet Restrictions
Waterfront No
View Y/N No
Total Parking Spaces 2
Private Pool No
Building
Lot Description Landscaped
Others
Ownership Condominium/Strata

"My job is to find and attract mastery-based agents to the office, protect the culture, and make sure everyone is happy! "







