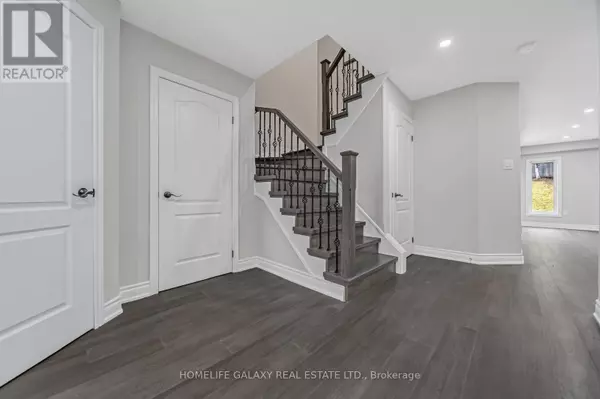
3 Beds
3 Baths
1,499 SqFt
3 Beds
3 Baths
1,499 SqFt
Key Details
Property Type Townhouse
Sub Type Townhouse
Listing Status Active
Purchase Type For Sale
Square Footage 1,499 sqft
Price per Sqft $518
Subdivision Alliston
MLS® Listing ID N9392635
Bedrooms 3
Half Baths 1
Originating Board Toronto Regional Real Estate Board
Property Description
Location
Province ON
Rooms
Extra Room 1 Second level 4.7 m X 4.6 m Primary Bedroom
Extra Room 2 Second level 3.1 m X 3 m Bedroom 2
Extra Room 3 Second level 3.4 m X 2.7 m Bedroom 3
Extra Room 4 Ground level 3.5 m X 6.6 m Living room
Extra Room 5 Ground level 3 m X 2.7 m Kitchen
Extra Room 6 Ground level 3 m X 3.3 m Eating area
Interior
Heating Forced air
Cooling Central air conditioning
Flooring Hardwood, Ceramic, Carpeted
Exterior
Garage Yes
Fence Fenced yard
Community Features School Bus
Waterfront No
View Y/N No
Total Parking Spaces 3
Private Pool No
Building
Story 2
Sewer Sanitary sewer
Others
Ownership Freehold

"My job is to find and attract mastery-based agents to the office, protect the culture, and make sure everyone is happy! "







