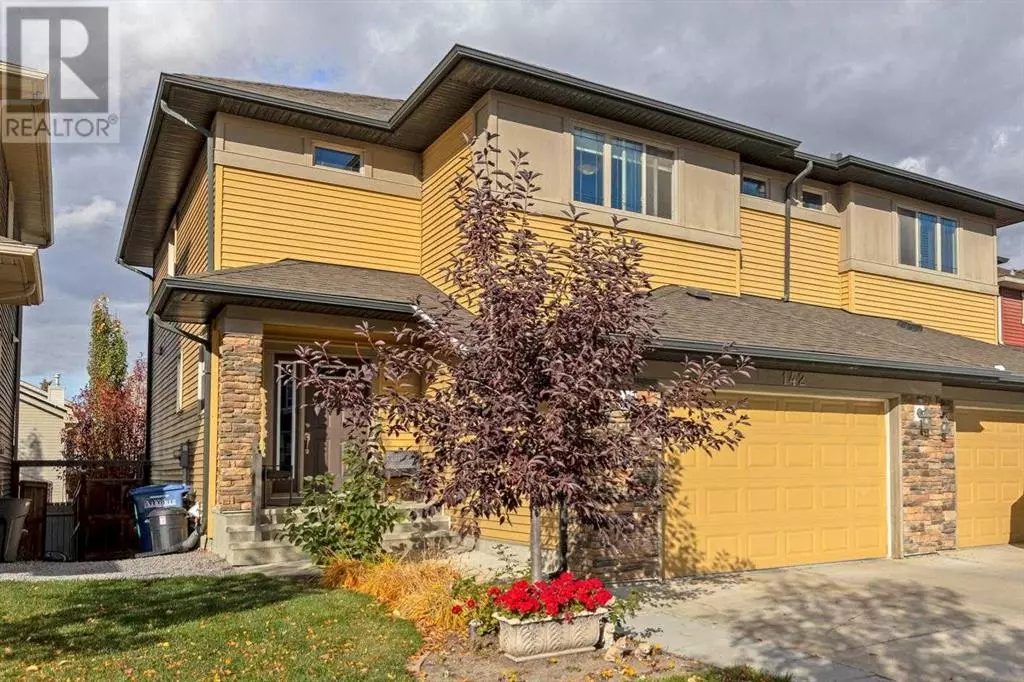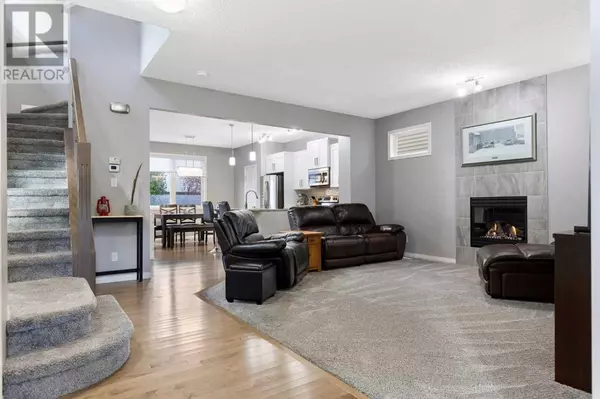
3 Beds
3 Baths
1,742 SqFt
3 Beds
3 Baths
1,742 SqFt
Key Details
Property Type Single Family Home
Sub Type Freehold
Listing Status Active
Purchase Type For Sale
Square Footage 1,742 sqft
Price per Sqft $312
Subdivision Sagewood
MLS® Listing ID A2171677
Bedrooms 3
Half Baths 1
Originating Board Calgary Real Estate Board
Year Built 2013
Lot Size 3,152 Sqft
Acres 3152.7493
Property Description
Location
Province AB
Rooms
Extra Room 1 Second level 16.00 Ft x 14.67 Ft Primary Bedroom
Extra Room 2 Second level 13.75 Ft x 10.25 Ft Bedroom
Extra Room 3 Second level 10.50 Ft x 8.92 Ft Bedroom
Extra Room 4 Second level 12.58 Ft x 9.83 Ft Den
Extra Room 5 Second level 8.17 Ft x 7.67 Ft 3pc Bathroom
Extra Room 6 Second level 9.92 Ft x 4.08 Ft 4pc Bathroom
Interior
Heating Other, Forced air,
Cooling None
Flooring Carpeted, Hardwood, Linoleum
Fireplaces Number 1
Exterior
Garage Yes
Garage Spaces 1.0
Garage Description 1
Fence Fence
Waterfront No
View Y/N No
Total Parking Spaces 2
Private Pool No
Building
Story 2
Others
Ownership Freehold

"My job is to find and attract mastery-based agents to the office, protect the culture, and make sure everyone is happy! "







