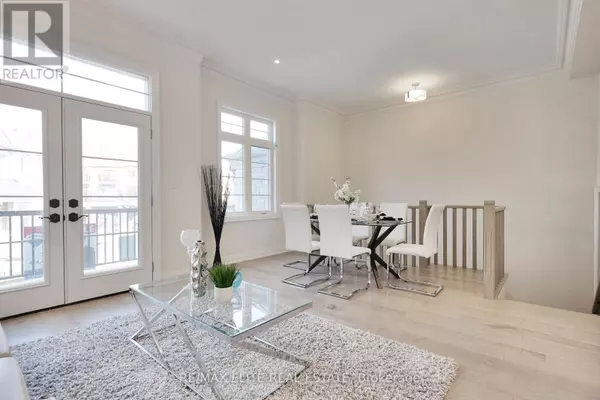
4 Beds
3 Baths
2,499 SqFt
4 Beds
3 Baths
2,499 SqFt
Key Details
Property Type Townhouse
Sub Type Townhouse
Listing Status Active
Purchase Type For Sale
Square Footage 2,499 sqft
Price per Sqft $719
Subdivision Angus Glen
MLS® Listing ID N9394379
Bedrooms 4
Half Baths 1
Condo Fees $143/mo
Originating Board Toronto Regional Real Estate Board
Property Description
Location
Province ON
Rooms
Extra Room 1 Second level 17 m X 12 m Living room
Extra Room 2 Second level 13 m X 13 m Family room
Extra Room 3 Second level 9 m X 10 m Eating area
Extra Room 4 Second level 12.4 m X 10 m Kitchen
Extra Room 5 Third level 16.4 m X 12.8 m Primary Bedroom
Extra Room 6 Third level 13 m X 10 m Bedroom 2
Interior
Heating Forced air
Flooring Hardwood, Tile
Fireplaces Number 1
Exterior
Garage Yes
Waterfront No
View Y/N No
Total Parking Spaces 4
Private Pool No
Building
Story 3
Sewer Sanitary sewer
Others
Ownership Freehold

"My job is to find and attract mastery-based agents to the office, protect the culture, and make sure everyone is happy! "







