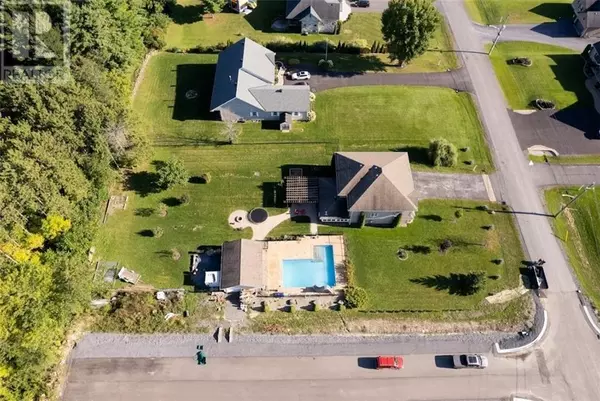
4 Beds
3 Baths
4 Beds
3 Baths
Key Details
Property Type Single Family Home
Sub Type Freehold
Listing Status Active
Purchase Type For Sale
Subdivision Sapphire Estates
MLS® Listing ID 1416235
Bedrooms 4
Originating Board Cornwall & District Real Estate Board
Year Built 2007
Property Description
Location
Province ON
Rooms
Extra Room 1 Second level 17'2\" x 12'3\" Living room/Fireplace
Extra Room 2 Second level 26'6\" x 22'0\" Kitchen
Extra Room 3 Second level 14'0\" x 12'0\" Primary Bedroom
Extra Room 4 Second level 10'8\" x 10'2\" Bedroom
Extra Room 5 Second level 10'4\" x 10'0\" Bedroom
Extra Room 6 Second level Measurements not available 3pc Ensuite bath
Interior
Heating Forced air
Cooling Central air conditioning
Flooring Hardwood, Tile
Fireplaces Number 2
Exterior
Garage Yes
Waterfront No
View Y/N No
Total Parking Spaces 8
Private Pool No
Building
Lot Description Landscaped
Story 2
Sewer Septic System
Others
Ownership Freehold

"My job is to find and attract mastery-based agents to the office, protect the culture, and make sure everyone is happy! "







