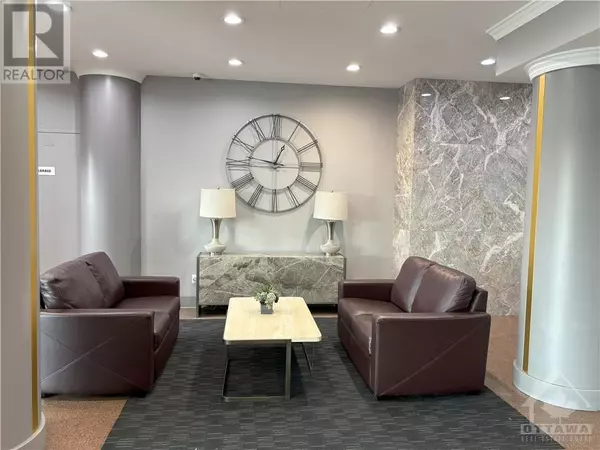
2 Beds
2 Baths
2 Beds
2 Baths
Key Details
Property Type Condo
Sub Type Condominium/Strata
Listing Status Active
Purchase Type For Sale
Subdivision Viscount Alexander Park
MLS® Listing ID 1416275
Bedrooms 2
Condo Fees $1,057/mo
Originating Board Ottawa Real Estate Board
Year Built 1988
Property Description
Location
Province ON
Rooms
Extra Room 1 Main level 8'10\" x 8'8\" Bedroom
Extra Room 2 Main level 13'8\" x 9'6\" Primary Bedroom
Extra Room 3 Main level 10'8\" x 8'6\" Kitchen
Extra Room 4 Main level 17'8\" x 12'2\" Living room/Dining room
Extra Room 5 Main level 7'11\" x 5'4\" Full bathroom
Extra Room 6 Main level 7'11\" x 4'10\" 3pc Ensuite bath
Interior
Heating Forced air
Cooling Central air conditioning
Flooring Wall-to-wall carpet, Tile
Exterior
Garage Yes
Community Features Recreational Facilities, Pets Allowed
Waterfront No
View Y/N No
Total Parking Spaces 1
Private Pool No
Building
Story 1
Sewer Municipal sewage system
Others
Ownership Condominium/Strata

"My job is to find and attract mastery-based agents to the office, protect the culture, and make sure everyone is happy! "







