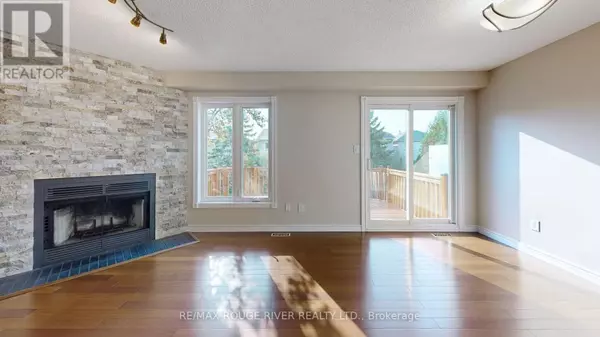
3 Beds
2 Baths
3 Beds
2 Baths
Key Details
Property Type Single Family Home
Sub Type Freehold
Listing Status Active
Purchase Type For Sale
Subdivision Amberlea
MLS® Listing ID E9395170
Bedrooms 3
Half Baths 1
Originating Board Toronto Regional Real Estate Board
Property Description
Location
Province ON
Rooms
Extra Room 1 Second level 5.23 m X 3.33 m Primary Bedroom
Extra Room 2 Second level 3.73 m X 2.72 m Bedroom 2
Extra Room 3 Second level 2.99 m X 2.62 m Bedroom 3
Extra Room 4 Ground level 4.04 m X 3.23 m Kitchen
Extra Room 5 Ground level 5.84 m X 3.33 m Dining room
Extra Room 6 Ground level 5.84 m X 3.33 m Living room
Interior
Heating Forced air
Cooling Central air conditioning
Flooring Laminate, Carpeted
Exterior
Garage Yes
Waterfront No
View Y/N No
Total Parking Spaces 4
Private Pool No
Building
Story 2
Sewer Sanitary sewer
Others
Ownership Freehold

"My job is to find and attract mastery-based agents to the office, protect the culture, and make sure everyone is happy! "







