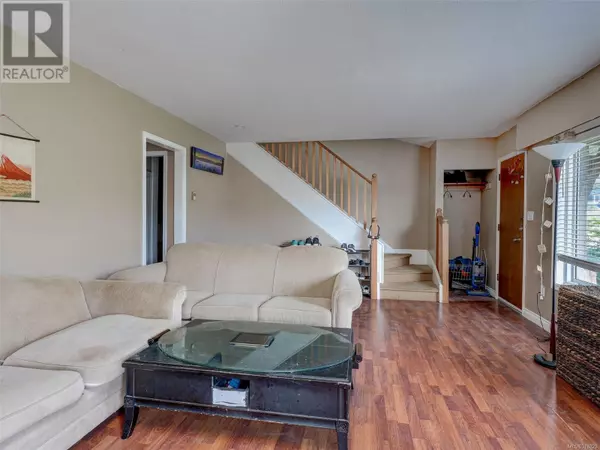
4 Beds
2 Baths
2,296 SqFt
4 Beds
2 Baths
2,296 SqFt
Key Details
Property Type Condo
Sub Type Strata
Listing Status Active
Purchase Type For Sale
Square Footage 2,296 sqft
Price per Sqft $347
Subdivision Lambrick Park
MLS® Listing ID 978329
Style Other
Bedrooms 4
Originating Board Victoria Real Estate Board
Year Built 1968
Lot Size 4,600 Sqft
Acres 4600.0
Property Description
Location
Province BC
Zoning Duplex
Rooms
Extra Room 1 Second level 10 ft X 9 ft Bedroom
Extra Room 2 Second level 12 ft X 10 ft Bedroom
Extra Room 3 Second level 4-Piece Bathroom
Extra Room 4 Second level 12 ft X 11 ft Bedroom
Extra Room 5 Second level 11 ft X 9 ft Den
Extra Room 6 Second level 20 ft X 5 ft Balcony
Interior
Heating Baseboard heaters, ,
Cooling None
Fireplaces Number 1
Exterior
Garage No
Community Features Pets Allowed, Family Oriented
Waterfront No
View Y/N No
Total Parking Spaces 2
Private Pool No
Building
Architectural Style Other
Others
Ownership Strata

"My job is to find and attract mastery-based agents to the office, protect the culture, and make sure everyone is happy! "







