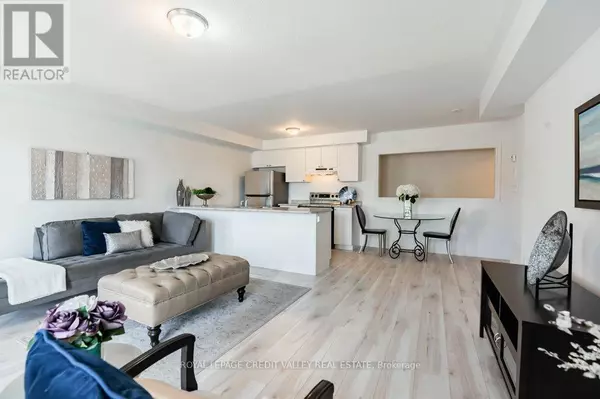
3 Beds
3 Baths
1,199 SqFt
3 Beds
3 Baths
1,199 SqFt
OPEN HOUSE
Sat Nov 02, 2:00pm - 4:00pm
Key Details
Property Type Townhouse
Sub Type Townhouse
Listing Status Active
Purchase Type For Sale
Square Footage 1,199 sqft
Price per Sqft $562
Subdivision Northwest Brampton
MLS® Listing ID W9395630
Bedrooms 3
Half Baths 1
Condo Fees $278/mo
Originating Board Toronto Regional Real Estate Board
Property Description
Location
Province ON
Rooms
Extra Room 1 Lower level 3.71 m X 4.99 m Primary Bedroom
Extra Room 2 Lower level 2.28 m X 5.28 m Bedroom 2
Extra Room 3 Lower level 2.5 m X 4.68 m Bedroom 3
Extra Room 4 Lower level 1.48 m X 3.33 m Bathroom
Extra Room 5 Lower level 1.5 m X 2.61 m Bathroom
Extra Room 6 Main level 5.08 m X 4.3 m Living room
Interior
Heating Forced air
Flooring Laminate, Tile, Carpeted
Exterior
Garage Yes
Community Features Pet Restrictions
Waterfront No
View Y/N No
Total Parking Spaces 2
Private Pool No
Others
Ownership Condominium/Strata

"My job is to find and attract mastery-based agents to the office, protect the culture, and make sure everyone is happy! "







