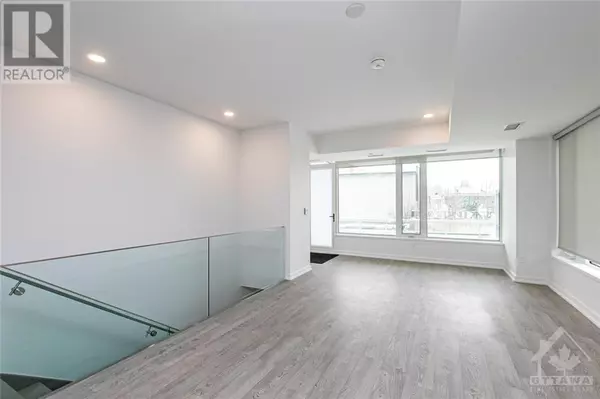
2 Beds
2 Baths
2 Beds
2 Baths
Key Details
Property Type Condo
Sub Type Condominium/Strata
Listing Status Active
Purchase Type For Rent
Subdivision Mechanicsville
MLS® Listing ID 1415456
Bedrooms 2
Originating Board Ottawa Real Estate Board
Year Built 2020
Property Description
Location
Province ON
Rooms
Extra Room 1 Lower level 16'0\" x 10'2\" Recreation room
Extra Room 2 Main level Measurements not available Foyer
Extra Room 3 Main level 17'5\" x 12'5\" Living room/Dining room
Extra Room 4 Main level 10'9\" x 9'0\" Den
Extra Room 5 Main level 15'0\" x 11'9\" Kitchen
Extra Room 6 Main level 7'5\" x 4'8\" Laundry room
Interior
Heating Forced air, Heat Pump
Cooling Central air conditioning
Flooring Hardwood
Exterior
Garage Yes
Waterfront Yes
View Y/N Yes
View River view
Total Parking Spaces 1
Private Pool No
Building
Story 2
Sewer Municipal sewage system
Others
Ownership Condominium/Strata
Acceptable Financing Monthly
Listing Terms Monthly

"My job is to find and attract mastery-based agents to the office, protect the culture, and make sure everyone is happy! "







