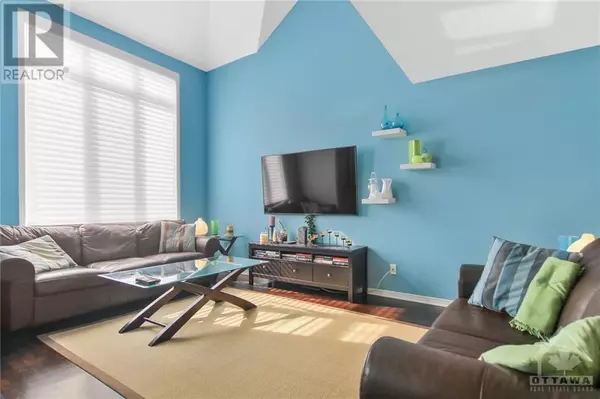
2 Beds
2 Baths
2 Beds
2 Baths
Key Details
Property Type Condo
Sub Type Condominium/Strata
Listing Status Active
Purchase Type For Sale
Subdivision Longfields
MLS® Listing ID 1416426
Bedrooms 2
Half Baths 1
Condo Fees $378/mo
Originating Board Ottawa Real Estate Board
Year Built 2010
Property Description
Location
Province ON
Rooms
Extra Room 1 Second level 9'0\" x 11'0\" Loft
Extra Room 2 Second level 13'3\" x 9'0\" Bedroom
Extra Room 3 Second level 13'10\" x 10'0\" Primary Bedroom
Extra Room 4 Main level 12'0\" x 15'6\" Living room
Extra Room 5 Main level 14'3\" x 10'0\" Dining room
Extra Room 6 Main level 10'0\" x 11'11\" Kitchen
Interior
Heating Forced air
Cooling Central air conditioning
Flooring Wall-to-wall carpet, Hardwood, Tile
Exterior
Garage No
Community Features Pets Allowed
Waterfront No
View Y/N No
Total Parking Spaces 1
Private Pool No
Building
Story 2
Sewer Municipal sewage system
Others
Ownership Condominium/Strata

"My job is to find and attract mastery-based agents to the office, protect the culture, and make sure everyone is happy! "







