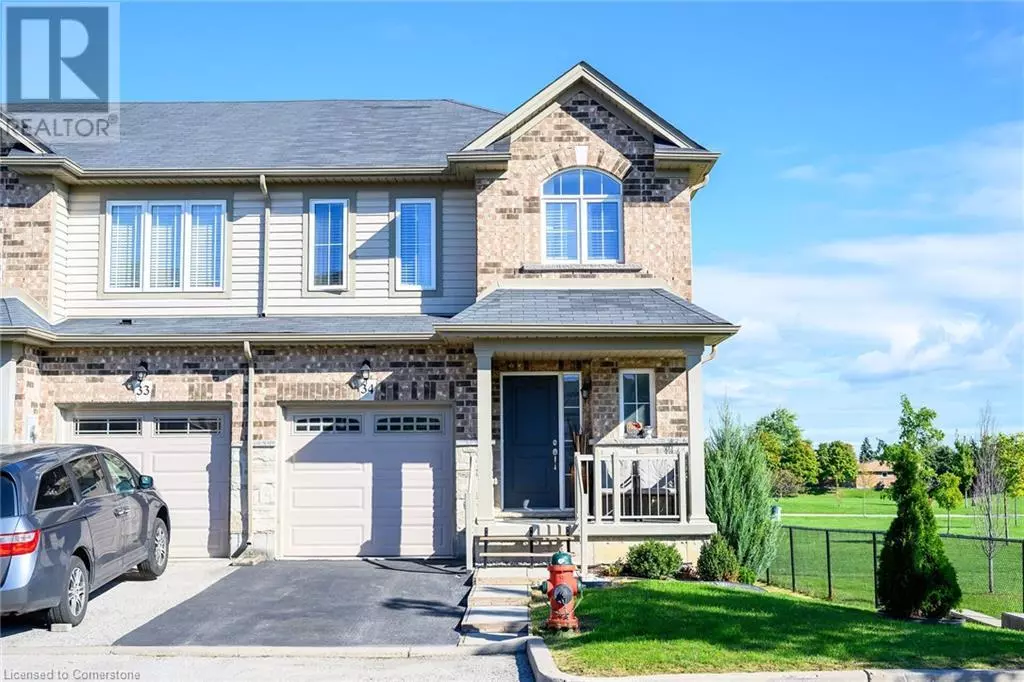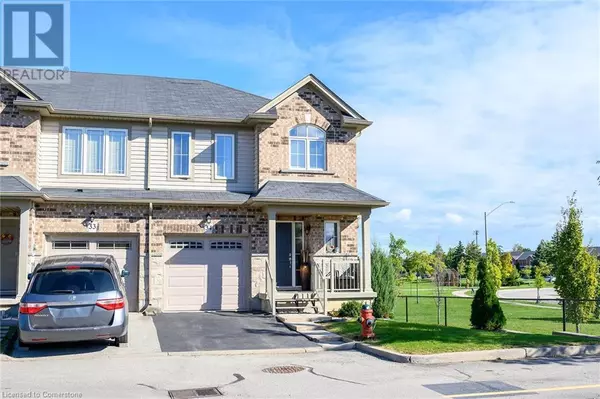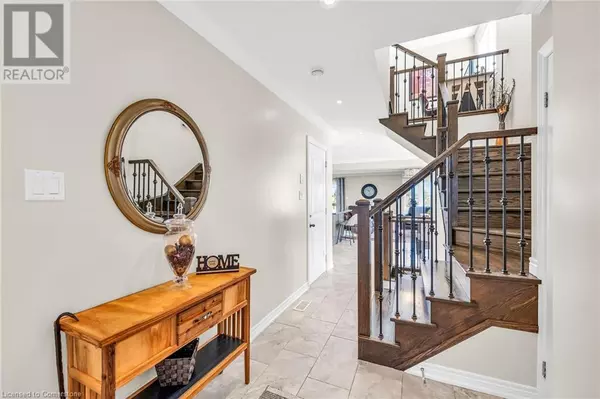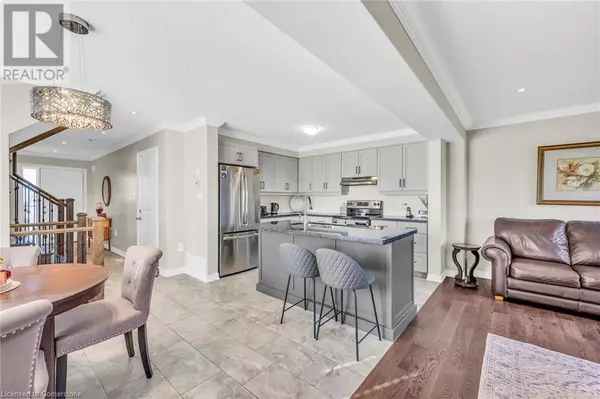
3 Beds
4 Baths
1,684 SqFt
3 Beds
4 Baths
1,684 SqFt
Key Details
Property Type Townhouse
Sub Type Townhouse
Listing Status Active
Purchase Type For Sale
Square Footage 1,684 sqft
Price per Sqft $498
Subdivision 504 - Leckie Park/Highland
MLS® Listing ID 40661930
Style 2 Level
Bedrooms 3
Half Baths 2
Originating Board Cornerstone - Hamilton-Burlington
Property Description
Location
Province ON
Rooms
Extra Room 1 Second level 9'0'' x 5'0'' 4pc Bathroom
Extra Room 2 Second level 13'8'' x 9'0'' Bedroom
Extra Room 3 Second level 10'3'' x 9'10'' Bedroom
Extra Room 4 Second level 10'3'' x 5'7'' Full bathroom
Extra Room 5 Second level 15'3'' x 13'4'' Primary Bedroom
Extra Room 6 Basement 6'10'' x 3'0'' 2pc Bathroom
Interior
Heating Forced air,
Cooling Central air conditioning
Exterior
Garage Yes
Community Features Quiet Area
Waterfront No
View Y/N No
Total Parking Spaces 2
Private Pool No
Building
Story 2
Sewer Municipal sewage system
Architectural Style 2 Level
Others
Ownership Freehold

"My job is to find and attract mastery-based agents to the office, protect the culture, and make sure everyone is happy! "







