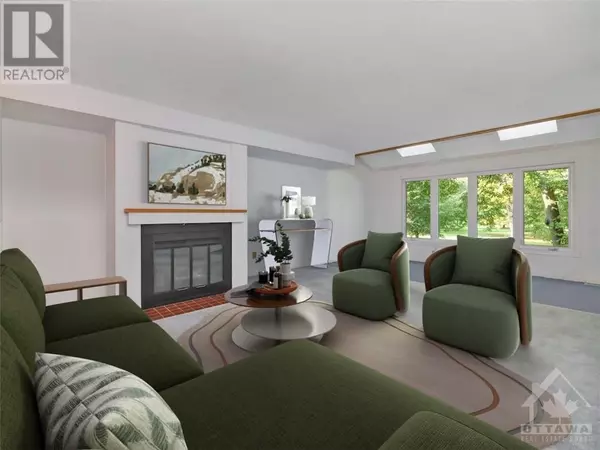
2 Beds
3 Baths
2 Beds
3 Baths
Key Details
Property Type Townhouse
Sub Type Townhouse
Listing Status Active
Purchase Type For Sale
Subdivision Lowertown
MLS® Listing ID 1416425
Bedrooms 2
Half Baths 1
Originating Board Ottawa Real Estate Board
Year Built 1980
Property Description
Location
Province ON
Rooms
Extra Room 1 Second level 15'6\" x 23'0\" Living room
Extra Room 2 Third level 13'5\" x 13'2\" Bedroom
Extra Room 3 Fourth level 15'7\" x 13'1\" Primary Bedroom
Extra Room 4 Main level 9'5\" x 10'2\" Dining room
Extra Room 5 Main level 9'11\" x 8'5\" Kitchen
Interior
Heating Forced air
Cooling Central air conditioning
Flooring Wall-to-wall carpet, Ceramic
Exterior
Garage Yes
Fence Fenced yard
Waterfront No
View Y/N Yes
View River view
Total Parking Spaces 2
Private Pool No
Building
Story 3
Sewer Municipal sewage system
Others
Ownership Freehold

"My job is to find and attract mastery-based agents to the office, protect the culture, and make sure everyone is happy! "







