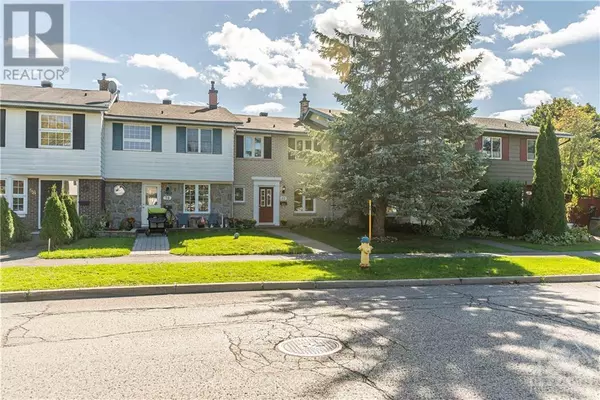
3 Beds
3 Baths
3 Beds
3 Baths
Key Details
Property Type Townhouse
Sub Type Townhouse
Listing Status Active
Purchase Type For Sale
Subdivision Leslie Park
MLS® Listing ID 1415675
Bedrooms 3
Half Baths 1
Condo Fees $140/mo
Originating Board Ottawa Real Estate Board
Year Built 1966
Property Description
Location
Province ON
Rooms
Extra Room 1 Second level 14'4\" x 10'8\" Primary Bedroom
Extra Room 2 Second level 10'10\" x 8'9\" Bedroom
Extra Room 3 Second level 12'7\" x 10'8\" Bedroom
Extra Room 4 Second level 8'9\" x 8'9\" 4pc Bathroom
Extra Room 5 Basement 18'3\" x 17'10\" Recreation room
Extra Room 6 Basement 8'4\" x 6'3\" 3pc Bathroom
Interior
Heating Forced air
Cooling Central air conditioning
Flooring Wall-to-wall carpet, Hardwood, Tile
Exterior
Garage No
Waterfront No
View Y/N No
Total Parking Spaces 1
Private Pool No
Building
Story 2
Sewer Municipal sewage system
Others
Ownership Freehold

"My job is to find and attract mastery-based agents to the office, protect the culture, and make sure everyone is happy! "







