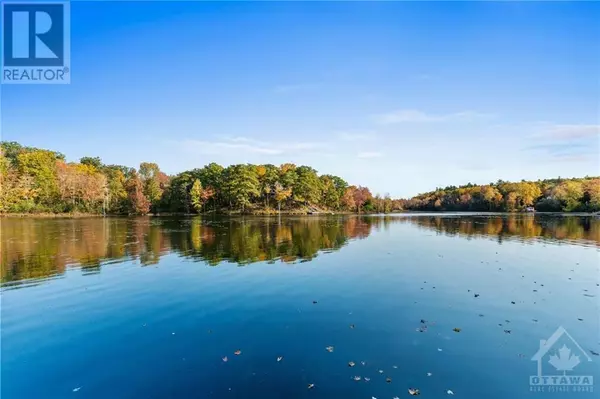
3 Beds
1 Bath
1.05 Acres Lot
3 Beds
1 Bath
1.05 Acres Lot
Key Details
Property Type Single Family Home
Sub Type Freehold
Listing Status Active
Purchase Type For Sale
Subdivision Sharbot Lake
MLS® Listing ID 1416437
Bedrooms 3
Originating Board Ottawa Real Estate Board
Year Built 2005
Lot Size 1.050 Acres
Acres 45738.0
Property Description
Location
Province ON
Rooms
Extra Room 1 Lower level 25'9\" x 17'6\" Utility room
Extra Room 2 Lower level 33'2\" x 21'0\" Den
Extra Room 3 Main level 10'4\" x 9'5\" Bedroom
Extra Room 4 Main level 12'10\" x 9'1\" Bedroom
Extra Room 5 Main level 15'7\" x 10'0\" Primary Bedroom
Extra Room 6 Main level 6'10\" x 9'1\" 4pc Bathroom
Interior
Heating Forced air
Cooling Central air conditioning, Air exchanger
Flooring Laminate, Linoleum
Fireplaces Number 1
Exterior
Garage No
Waterfront Yes
View Y/N No
Total Parking Spaces 6
Private Pool No
Building
Story 2
Sewer Septic System
Others
Ownership Freehold

"My job is to find and attract mastery-based agents to the office, protect the culture, and make sure everyone is happy! "







