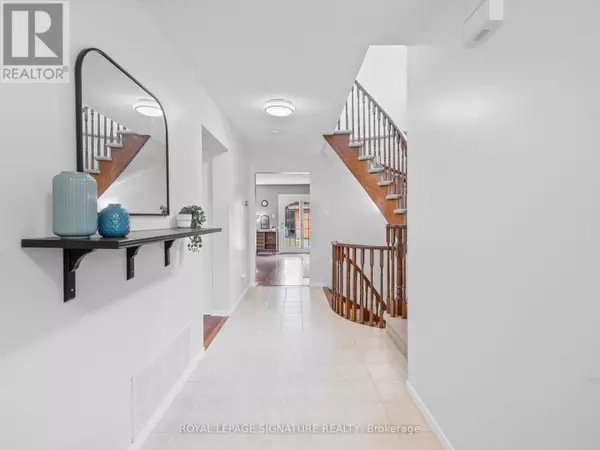
4 Beds
3 Baths
4 Beds
3 Baths
Key Details
Property Type Single Family Home
Sub Type Freehold
Listing Status Active
Purchase Type For Sale
Subdivision Erin Mills
MLS® Listing ID W9398353
Bedrooms 4
Half Baths 1
Originating Board Toronto Regional Real Estate Board
Property Description
Location
Province ON
Rooms
Extra Room 1 Second level 6.9 m X 3.3 m Primary Bedroom
Extra Room 2 Second level 4 m X 2.4 m Bedroom 2
Extra Room 3 Second level 3.5 m X 2.2 m Bedroom 3
Extra Room 4 Basement 5.4 m X 4.8 m Recreational, Games room
Extra Room 5 Basement 3.2 m X 2.5 m Bedroom
Extra Room 6 Main level 6.7 m X 3.3 m Living room
Interior
Heating Forced air
Cooling Central air conditioning
Flooring Laminate, Carpeted
Exterior
Garage Yes
Community Features Community Centre
Waterfront No
View Y/N No
Total Parking Spaces 4
Private Pool No
Building
Story 2
Sewer Sanitary sewer
Others
Ownership Freehold

"My job is to find and attract mastery-based agents to the office, protect the culture, and make sure everyone is happy! "







