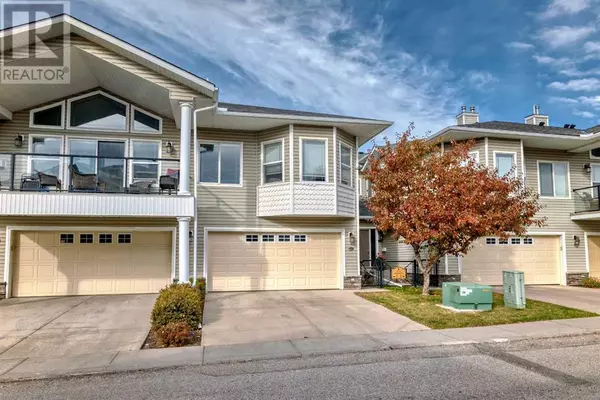
3 Beds
4 Baths
1,433 SqFt
3 Beds
4 Baths
1,433 SqFt
Key Details
Property Type Townhouse
Sub Type Townhouse
Listing Status Active
Purchase Type For Sale
Square Footage 1,433 sqft
Price per Sqft $383
Subdivision Rocky Ridge
MLS® Listing ID A2172244
Bedrooms 3
Half Baths 2
Condo Fees $454/mo
Originating Board Calgary Real Estate Board
Year Built 2001
Property Description
Location
Province AB
Rooms
Extra Room 1 Lower level Measurements not available 2pc Bathroom
Extra Room 2 Lower level 13.25 Ft x 12.00 Ft Bedroom
Extra Room 3 Lower level 23.08 Ft x 11.50 Ft Family room
Extra Room 4 Main level Measurements not available 2pc Bathroom
Extra Room 5 Main level 11.83 Ft x 9.75 Ft Kitchen
Extra Room 6 Main level 10.17 Ft x 7.17 Ft Den
Interior
Heating Other, Forced air
Cooling None
Flooring Ceramic Tile, Laminate
Fireplaces Number 1
Exterior
Garage Yes
Garage Spaces 2.0
Garage Description 2
Fence Not fenced
Community Features Pets Allowed With Restrictions
Waterfront No
View Y/N No
Total Parking Spaces 2
Private Pool No
Building
Story 2
Others
Ownership Condominium/Strata

"My job is to find and attract mastery-based agents to the office, protect the culture, and make sure everyone is happy! "







