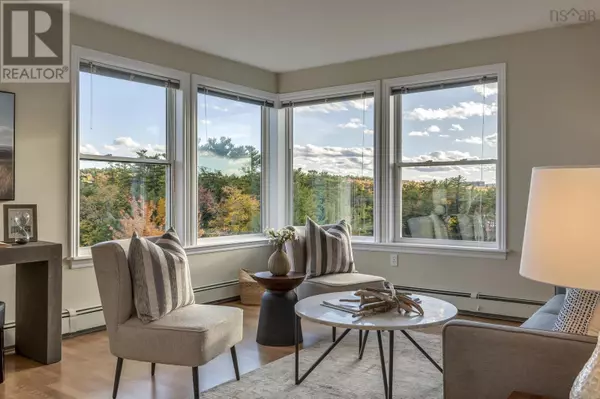
2 Beds
2 Baths
2 Beds
2 Baths
Key Details
Property Type Condo
Sub Type Condominium/Strata
Listing Status Active
Purchase Type For Sale
Subdivision Bedford
MLS® Listing ID 202424733
Bedrooms 2
Condo Fees $540/mo
Originating Board Nova Scotia Association of REALTORS®
Year Built 1997
Property Description
Location
Province NS
Rooms
Extra Room 1 Main level Foyer + WIC Foyer
Extra Room 2 Main level 17.1 x 10.1 Dining room
Extra Room 3 Main level 14.6 x 13 Living room
Extra Room 4 Main level 15.2 x 9.11 Kitchen
Extra Room 5 Main level 14.2 x 10.9 Primary Bedroom
Extra Room 6 Main level 8.5 x 4.11 Ensuite (# pieces 2-6)
Interior
Flooring Laminate, Linoleum
Exterior
Garage Yes
Community Features Recreational Facilities
Waterfront No
View Y/N No
Private Pool No
Building
Lot Description Landscaped
Story 1
Sewer Municipal sewage system
Others
Ownership Condominium/Strata

"My job is to find and attract mastery-based agents to the office, protect the culture, and make sure everyone is happy! "







