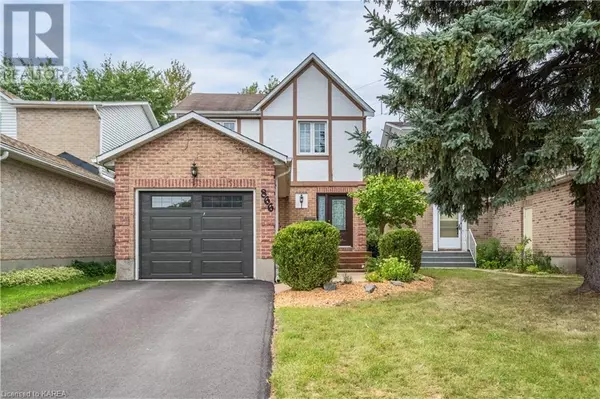
3 Beds
2 Baths
1,768 SqFt
3 Beds
2 Baths
1,768 SqFt
OPEN HOUSE
Sat Nov 02, 1:00pm - 3:00pm
Key Details
Property Type Single Family Home
Sub Type Freehold
Listing Status Active
Purchase Type For Sale
Square Footage 1,768 sqft
Price per Sqft $296
Subdivision 35 - East Gardiners Rd
MLS® Listing ID 40663811
Style 2 Level
Bedrooms 3
Half Baths 1
Originating Board Kingston & Area Real Estate Association
Property Description
Location
Province ON
Rooms
Extra Room 1 Second level Measurements not available 4pc Bathroom
Extra Room 2 Second level 11'0'' x 14'5'' Primary Bedroom
Extra Room 3 Second level 14'3'' x 11'0'' Bedroom
Extra Room 4 Second level 10'10'' x 8'10'' Bedroom
Extra Room 5 Basement 9'1'' x 20'9'' Utility room
Extra Room 6 Basement 14'9'' x 20'9'' Recreation room
Interior
Heating Forced air,
Cooling Central air conditioning
Exterior
Garage Yes
Community Features School Bus
Waterfront No
View Y/N No
Total Parking Spaces 3
Private Pool No
Building
Story 2
Sewer Municipal sewage system
Architectural Style 2 Level
Others
Ownership Freehold

"My job is to find and attract mastery-based agents to the office, protect the culture, and make sure everyone is happy! "







