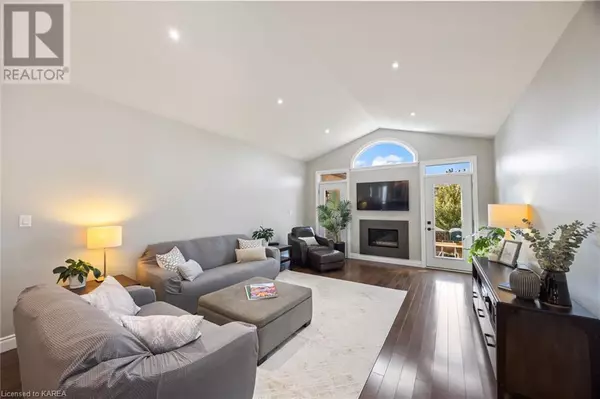
4 Beds
3 Baths
1,858 SqFt
4 Beds
3 Baths
1,858 SqFt
OPEN HOUSE
Sat Nov 02, 12:01pm - 1:30pm
Key Details
Property Type Single Family Home
Sub Type Freehold
Listing Status Active
Purchase Type For Sale
Square Footage 1,858 sqft
Price per Sqft $672
Subdivision 42 - City Northwest
MLS® Listing ID 40665129
Style Bungalow
Bedrooms 4
Originating Board Kingston & Area Real Estate Association
Year Built 2012
Property Description
Location
Province ON
Rooms
Extra Room 1 Basement 20'3'' x 18'5'' Storage
Extra Room 2 Basement 14'8'' x 6'9'' 4pc Bathroom
Extra Room 3 Basement 15'8'' x 10'11'' Bedroom
Extra Room 4 Basement 28'1'' x 26'1'' Recreation room
Extra Room 5 Main level 7'11'' x 9'10'' 4pc Bathroom
Extra Room 6 Main level 17'4'' x 12'0'' Primary Bedroom
Interior
Heating Forced air,
Cooling Central air conditioning
Exterior
Garage Yes
Waterfront No
View Y/N No
Total Parking Spaces 4
Private Pool No
Building
Story 1
Sewer Municipal sewage system
Architectural Style Bungalow
Others
Ownership Freehold

"My job is to find and attract mastery-based agents to the office, protect the culture, and make sure everyone is happy! "







