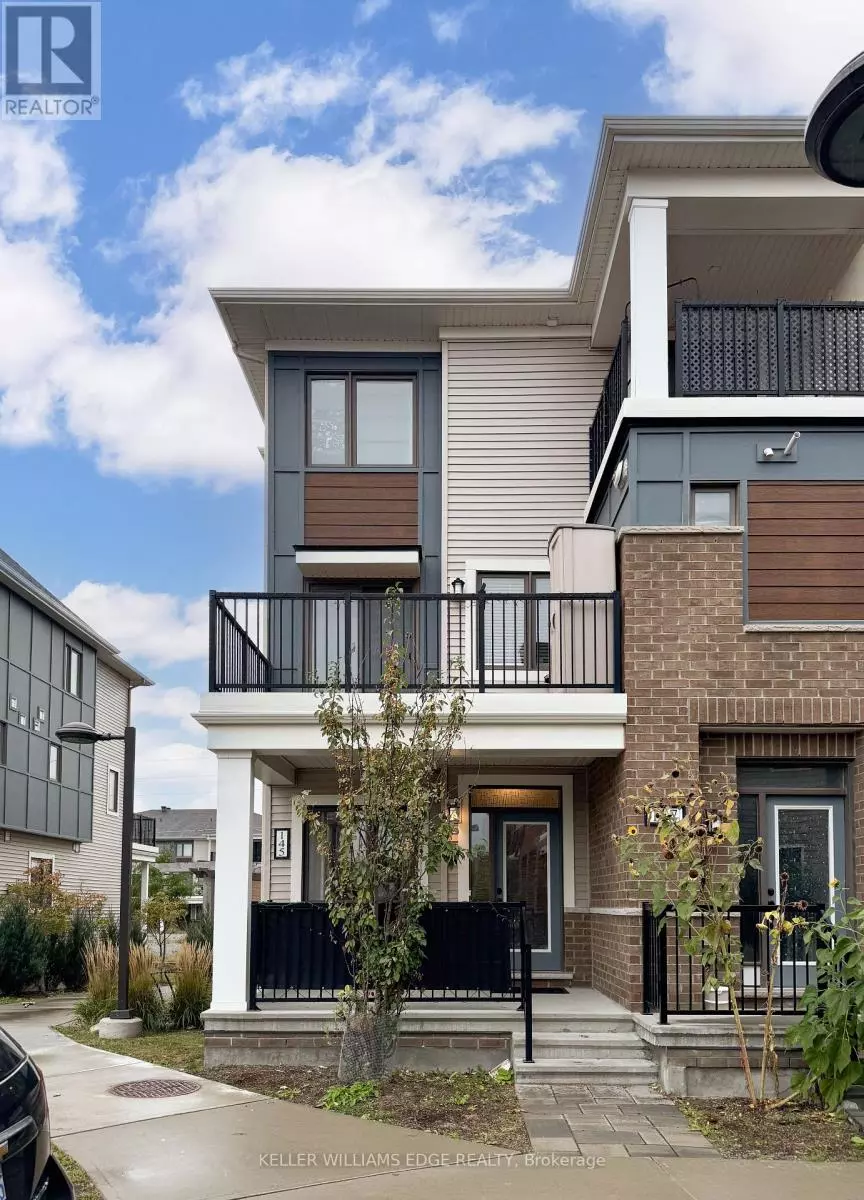
2 Beds
1 Bath
999 SqFt
2 Beds
1 Bath
999 SqFt
OPEN HOUSE
Sat Nov 02, 2:00pm - 4:00pm
Sun Nov 03, 2:00pm - 4:00pm
Key Details
Property Type Condo
Sub Type Condominium/Strata
Listing Status Active
Purchase Type For Sale
Square Footage 999 sqft
Price per Sqft $500
Subdivision West Carleton
MLS® Listing ID X9399422
Bedrooms 2
Condo Fees $377/mo
Originating Board Toronto Regional Real Estate Board
Property Description
Location
Province ON
Rooms
Extra Room 1 Main level 3.1 m X 5.03 m Living room
Extra Room 2 Main level 2.21 m X 2.08 m Den
Extra Room 3 Main level 2.92 m X 4.19 m Dining room
Extra Room 4 Main level 3.48 m X 2.46 m Kitchen
Extra Room 5 Main level 3.91 m X 3.25 m Primary Bedroom
Extra Room 6 Main level 3.63 m X 3.02 m Bedroom 2
Interior
Heating Forced air
Cooling Central air conditioning
Exterior
Garage No
Community Features Pet Restrictions
Waterfront No
View Y/N No
Total Parking Spaces 2
Private Pool No
Others
Ownership Condominium/Strata

"My job is to find and attract mastery-based agents to the office, protect the culture, and make sure everyone is happy! "







